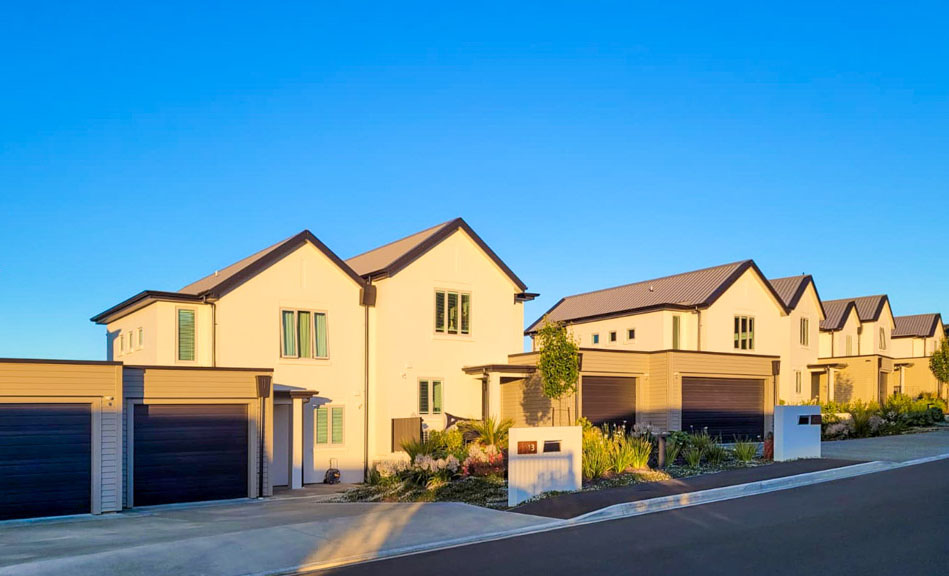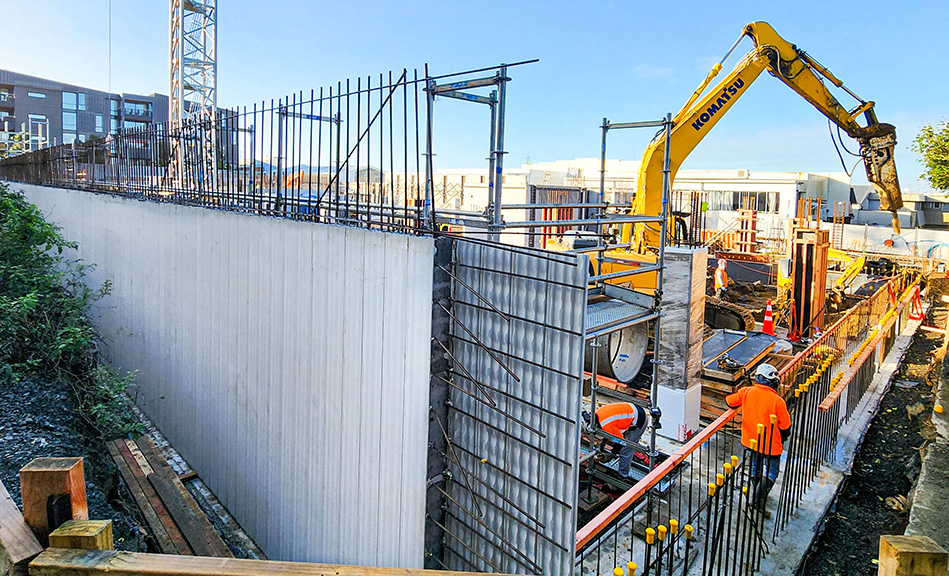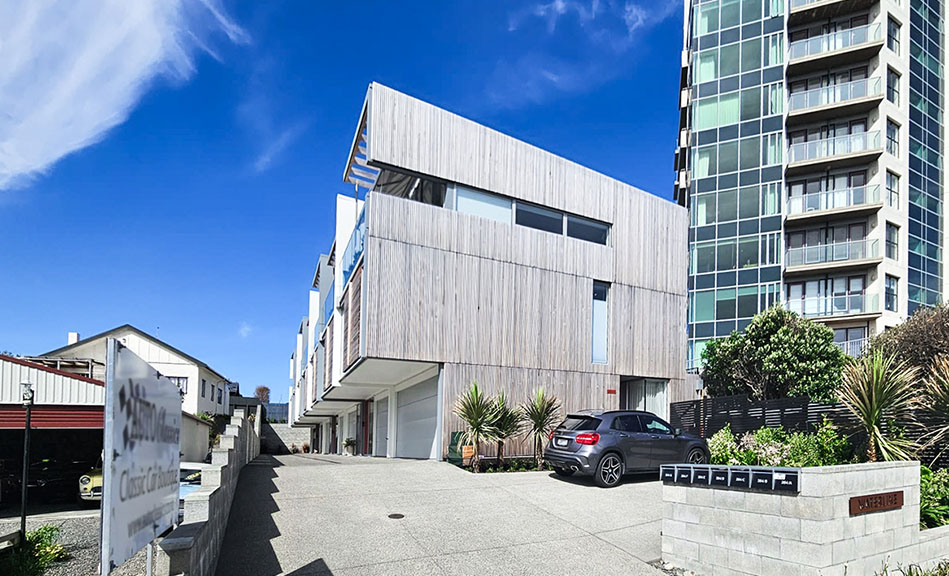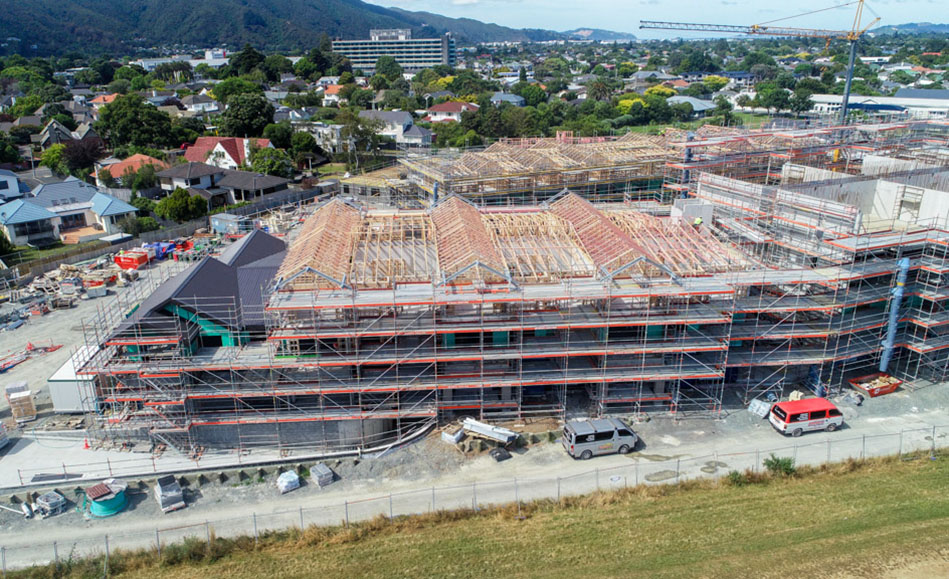
Rediwall®
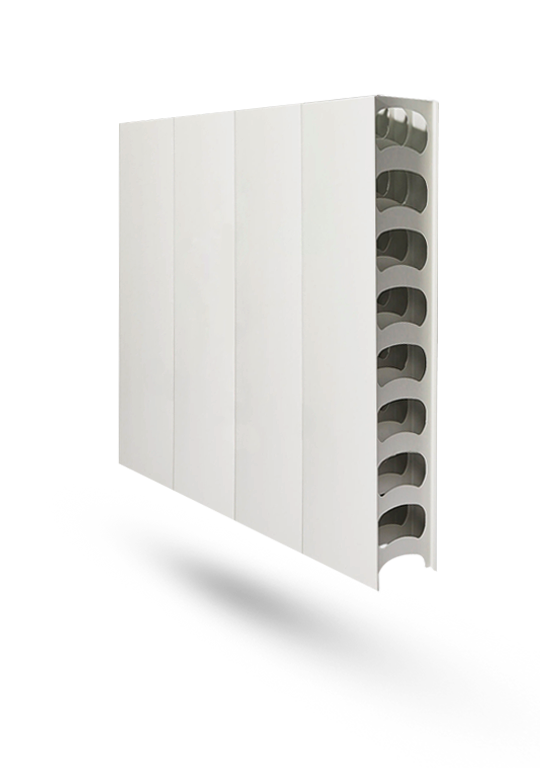
PVC permanent formwork for below-ground and selected above ground construction applications
AFS Rediwall is a versatile permanent formwork system made of prefabricated, high-quality panels and interconnecting components that simply snap or slide into place.
AFS Rediwall is a tough, low-maintenace load bearing reinforced concrete solution which can cut your installation times in half (compared to traditional masonry and blockwork methods).

Applications
An innovative walling system for above and below ground applications
- Basement Walls
- Retaining Walls
- Foundation Walls
- Detention & Retention Tanks
- Stormwater Pits
- Load-Bearing Walls
- Intertenancy Walls
- Landscaping Walls
Properties
- Multi-Residential
- Residential
- Office
- Education
- Healthcare
- Aged Care
- Civil
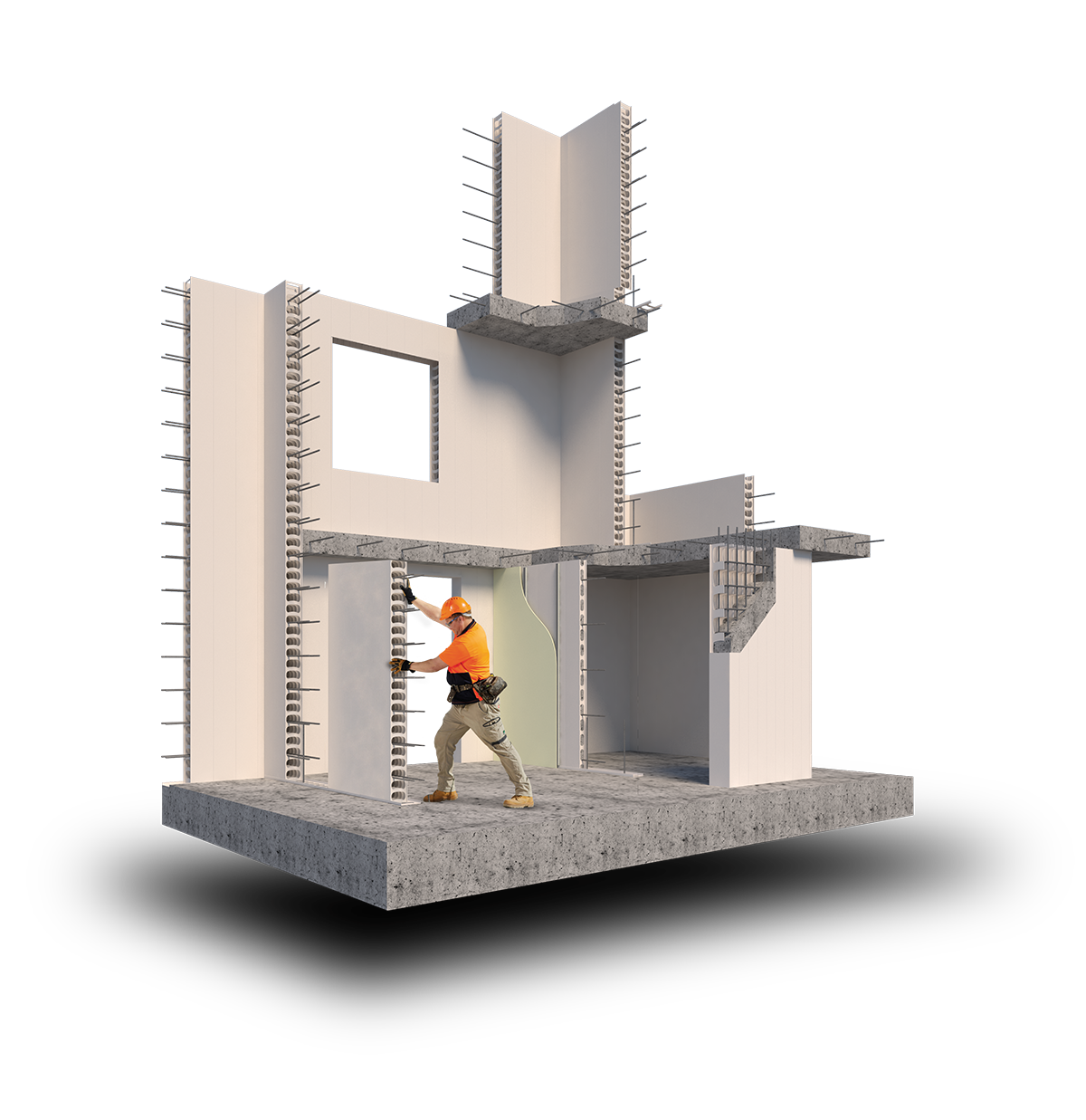
Rediwall Benefits
Above and below ground versatility
Ezy-Fit corner panels slide open for access
Speedy-Snap-In panels lock together instantly
Water resistant
Significant Waste Reduction
Speed of Construction
Rediwall Demo
Watch our short 3min video on Rediwall® .
The PVC permanent formwork system for below-ground and some above-ground applications.
Profiles
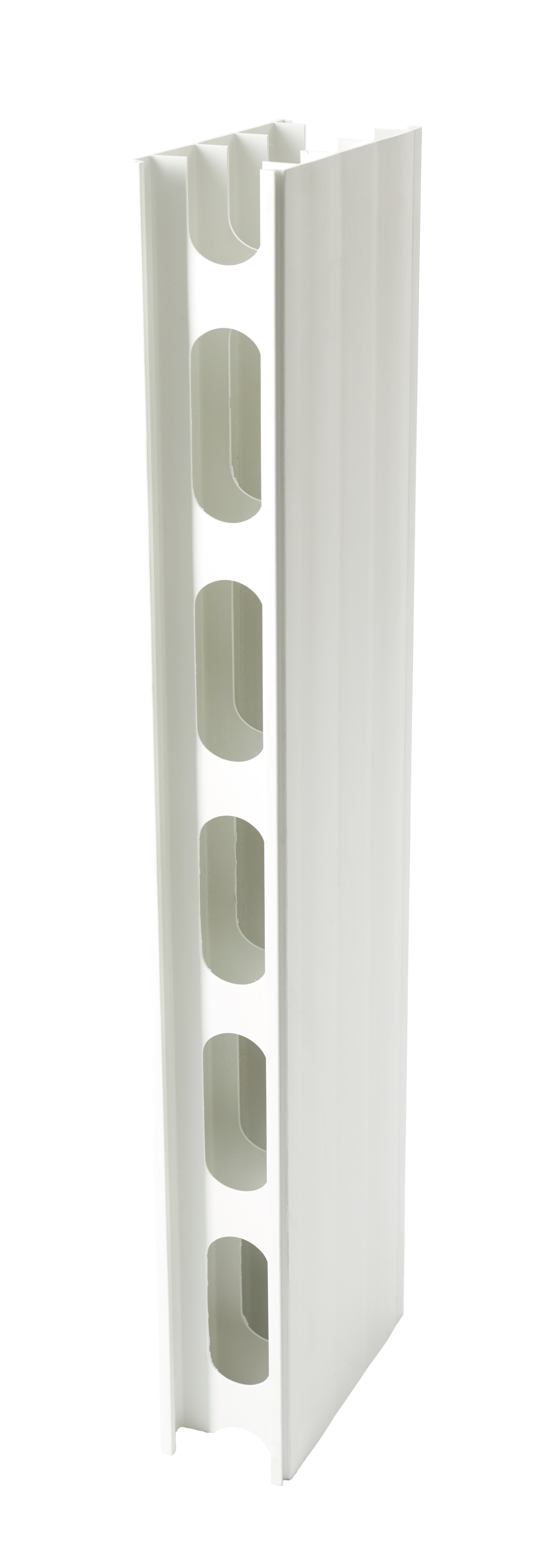

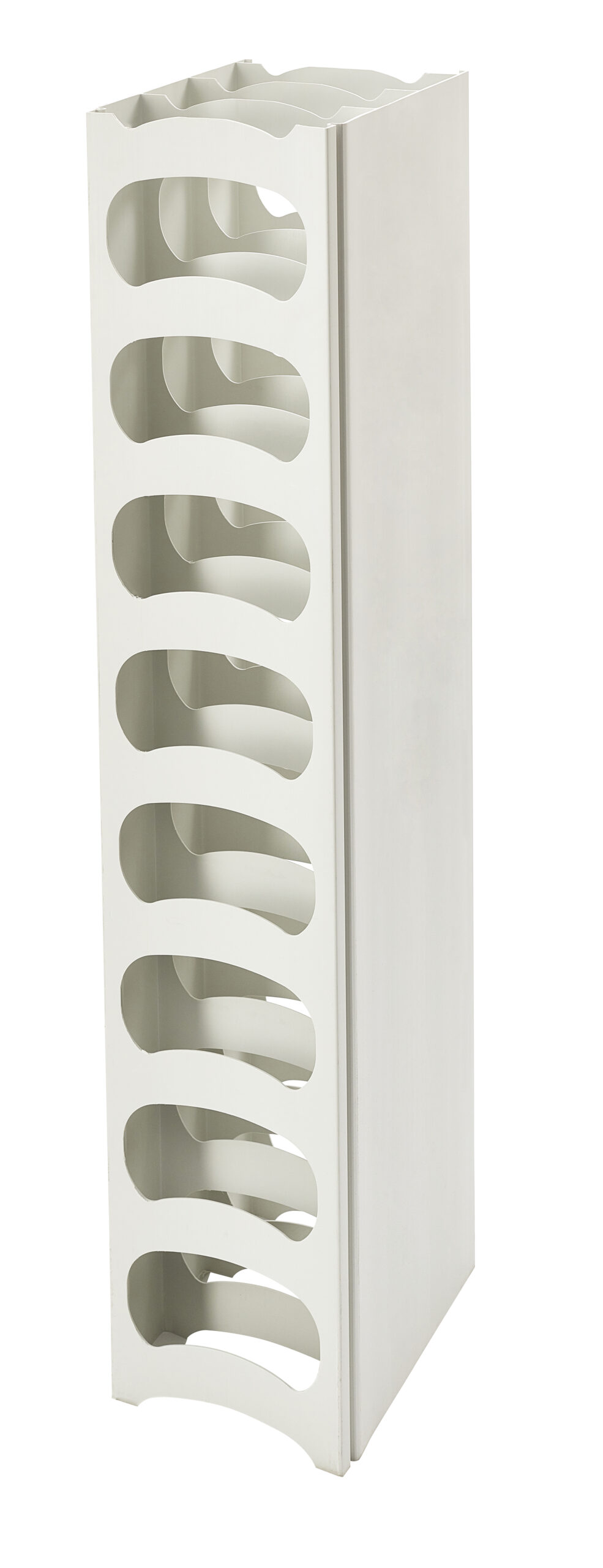
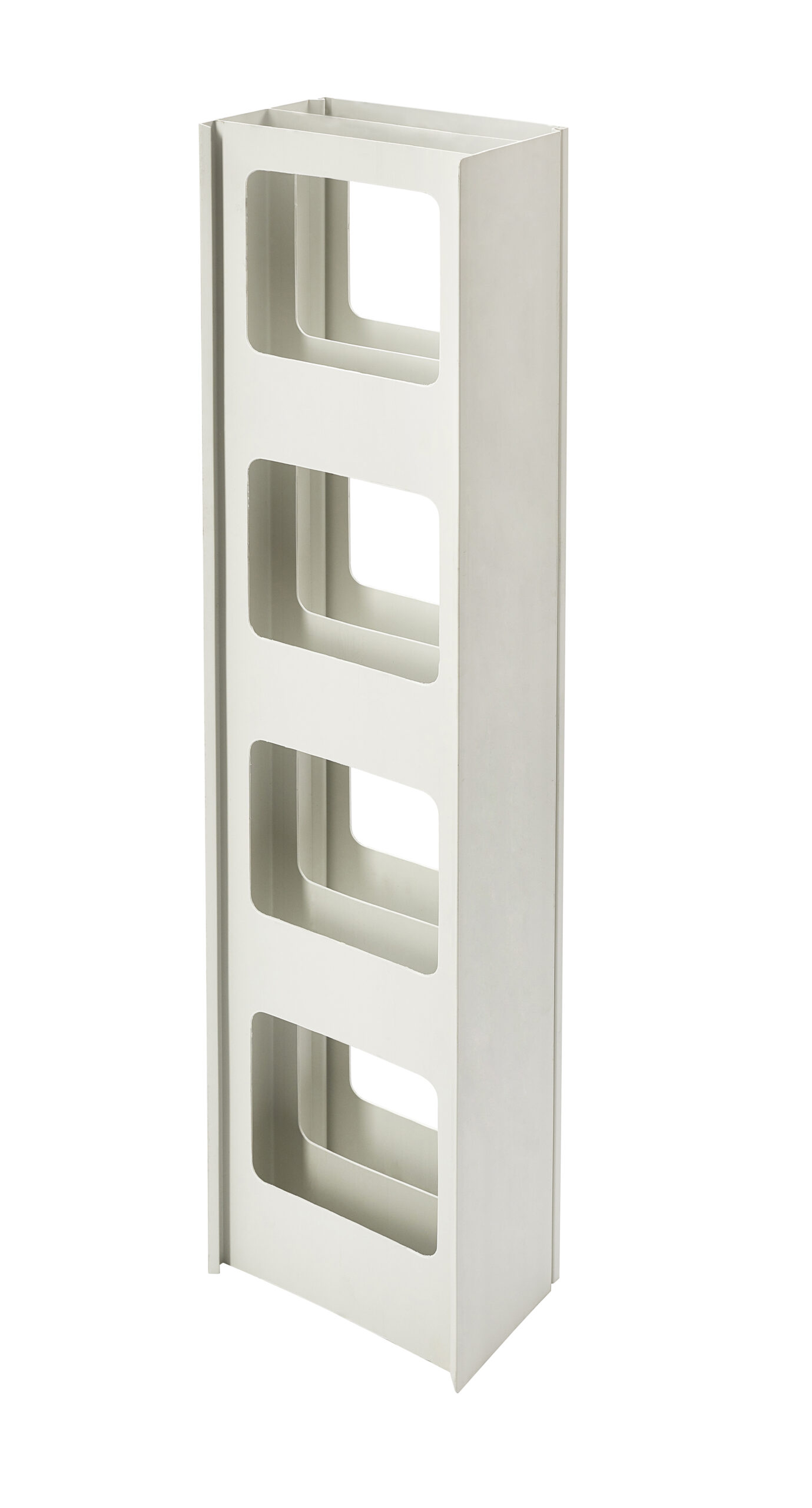

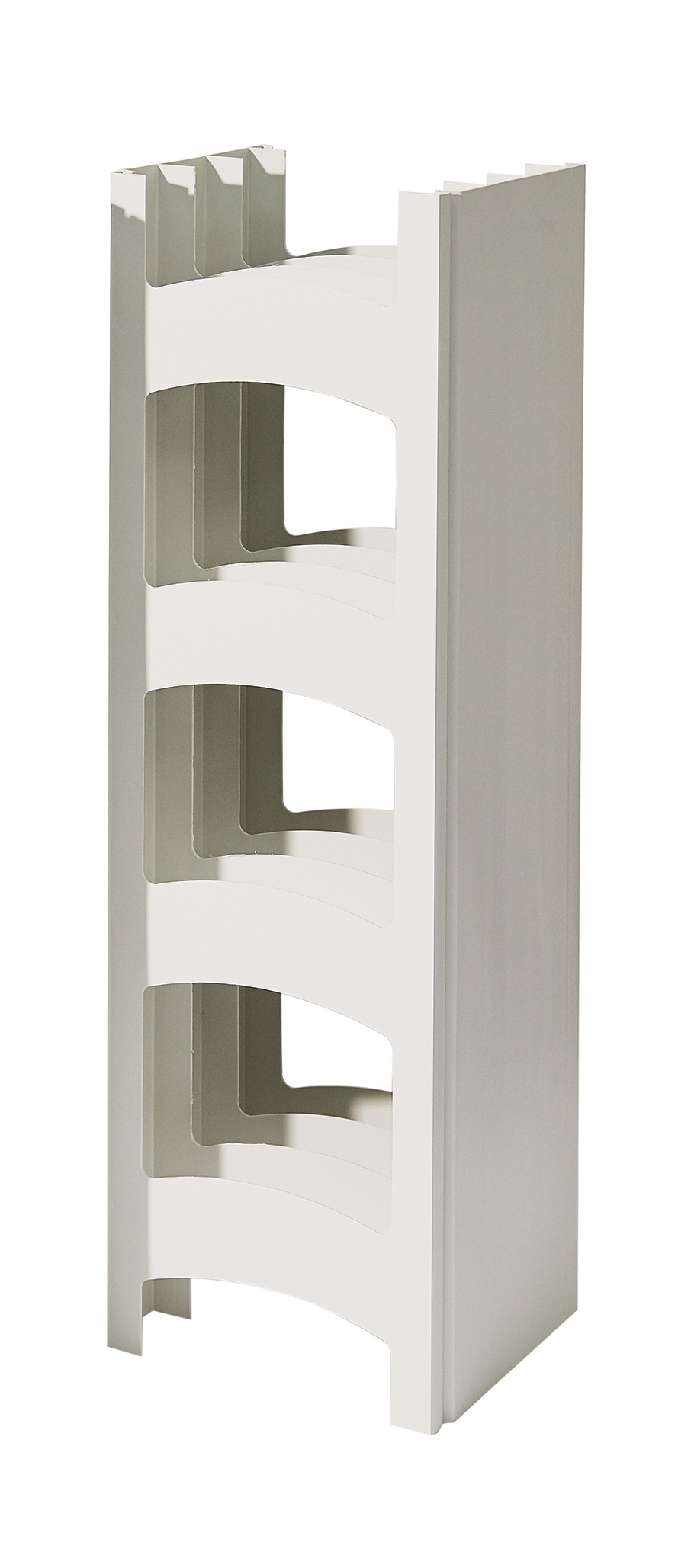
RW110
RW156
RW200
RW256
RW275
RW300
Wall Thickness
105mm
150mm
194mm
250mm
269mm
294mm
Acoustic Rating (STC)
50
54
58
60
61
61
Filled Wall Mass (kg/m2)
252
360
466
600
646
706
Fire Resistance Level (FRL)
Up to 90/90/90 (Load-bearing)
~120/120 (Non load-bearing)
240/240/240
240/240/240
240/240/240
240/240/240
240/240/240
Panel Type
Speedy Snap-In™ Panels
Speedy Snap-In™ Panels
Speedy Snap-In™ Panels
Slide-In Panels
Slide-In Panels
Slide-In Panels
Rediwall Accessories
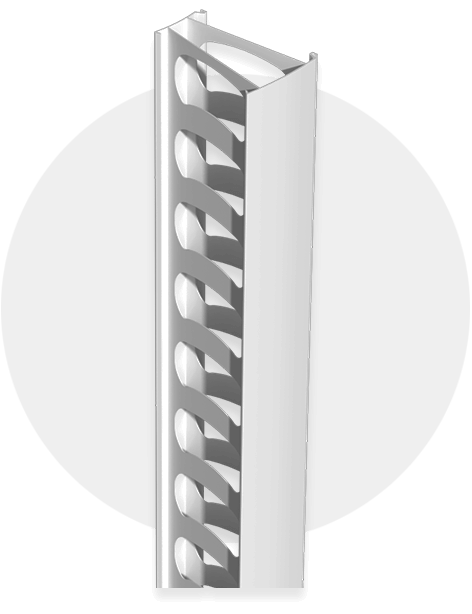
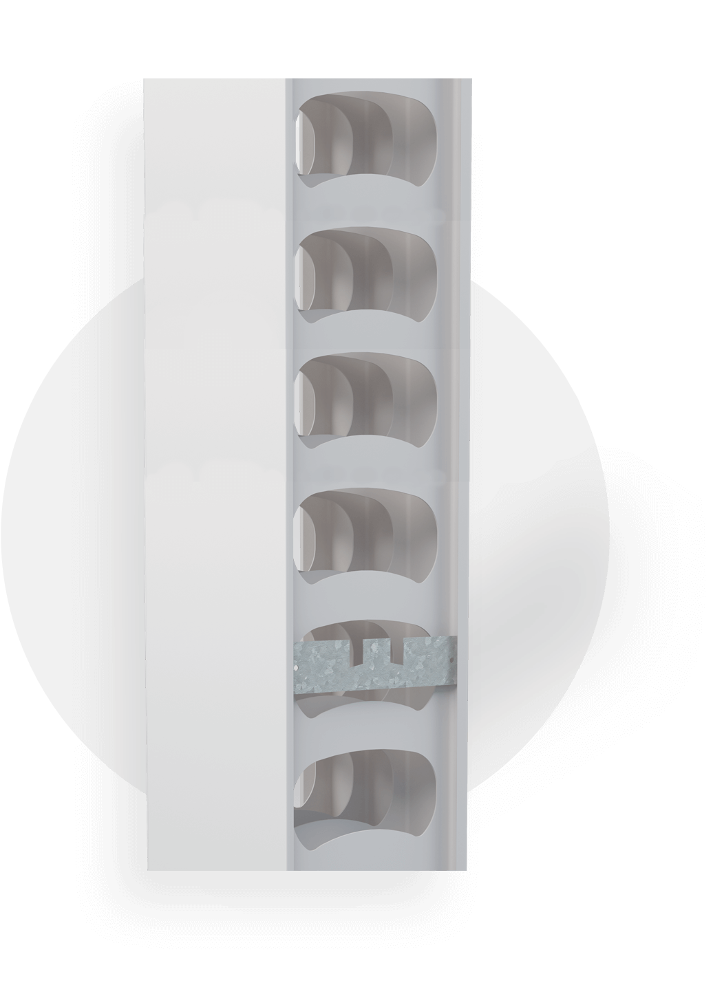
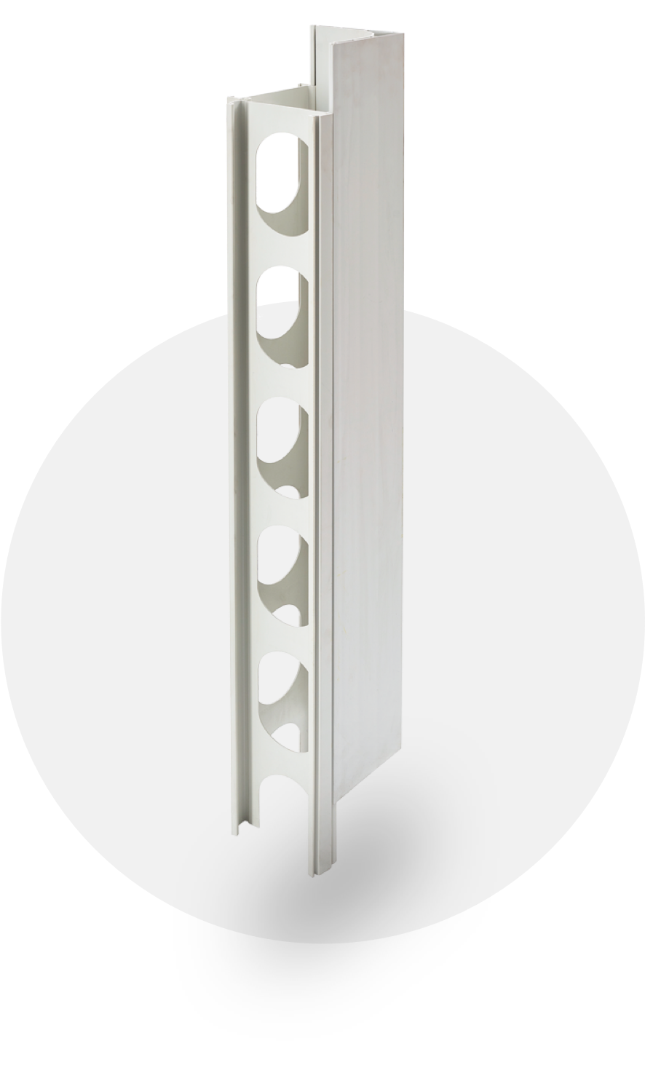
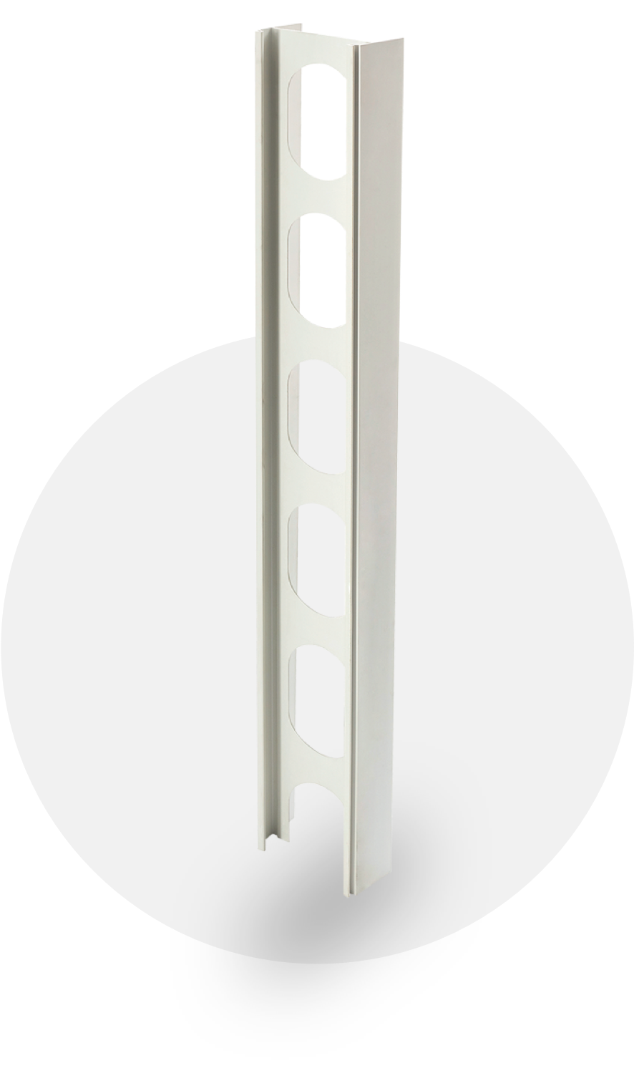
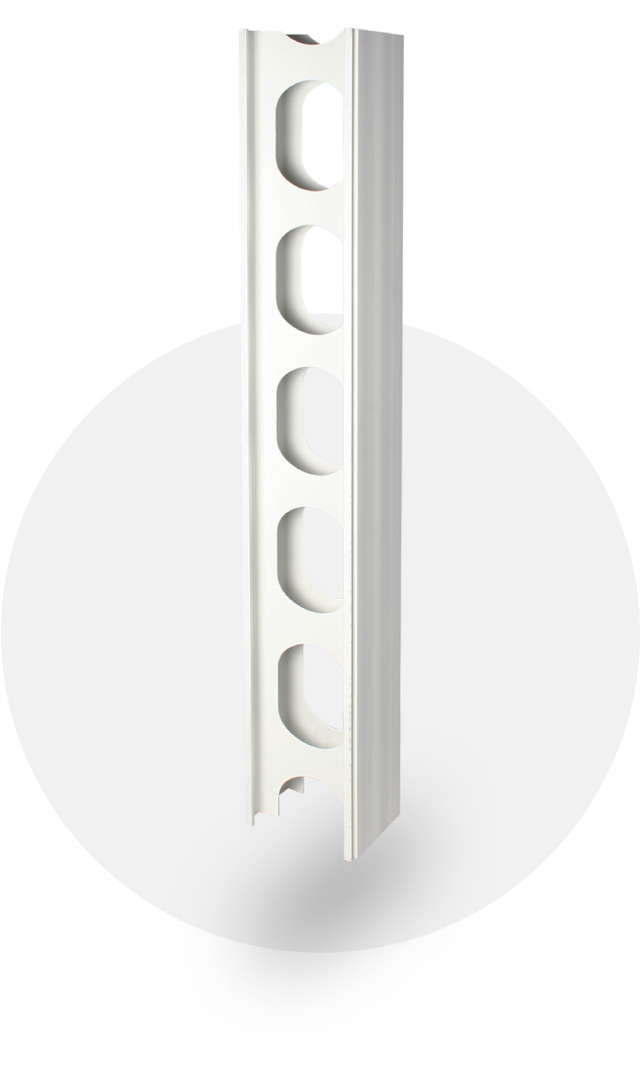
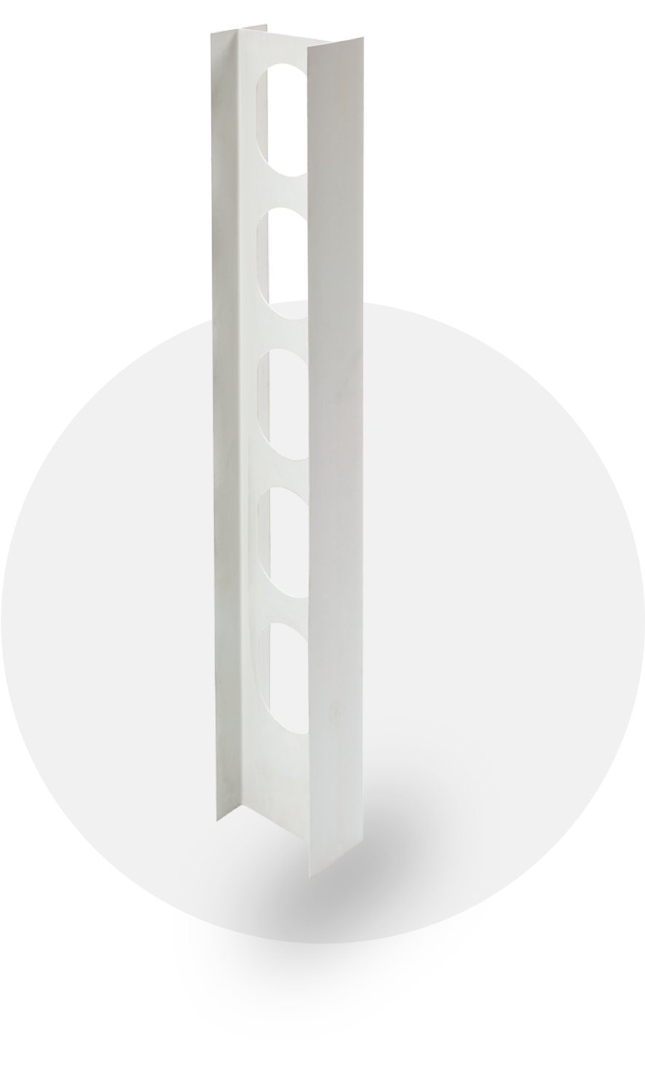
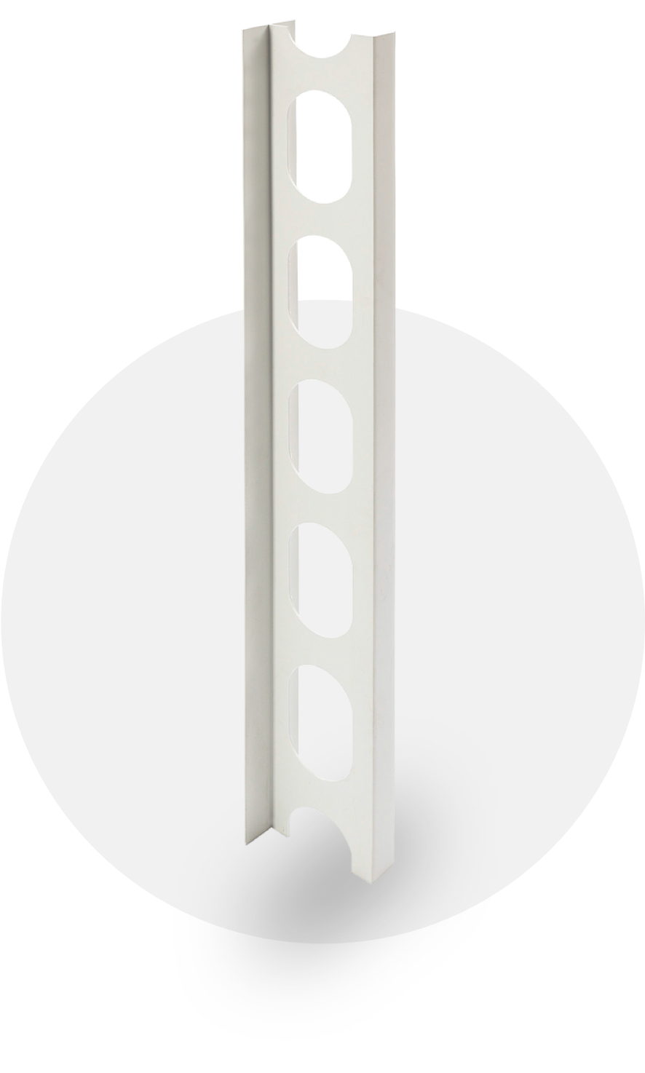
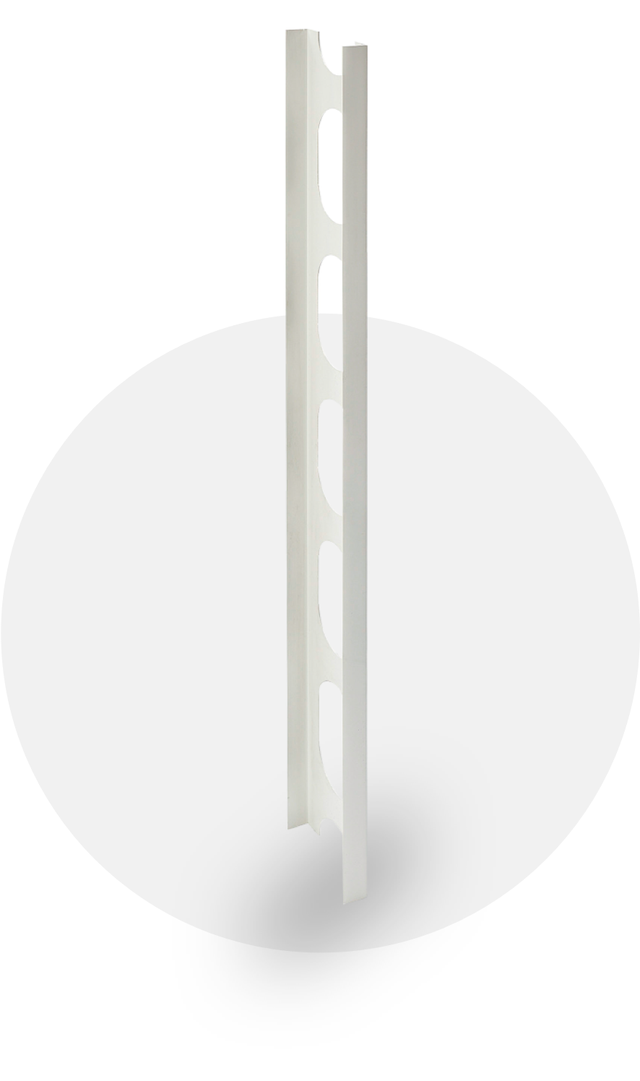
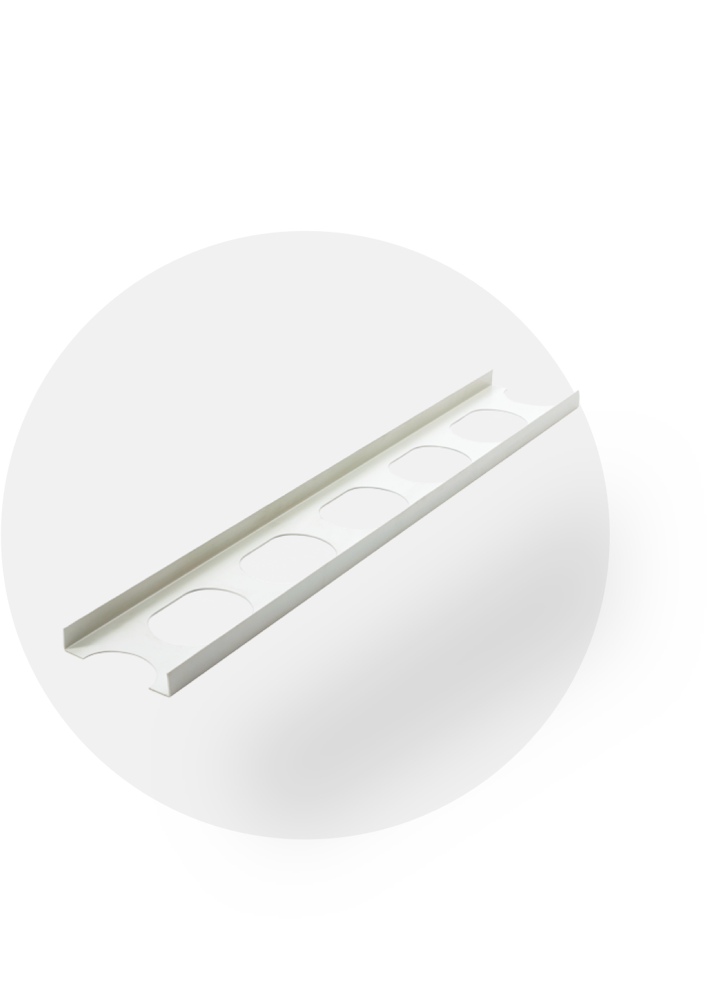
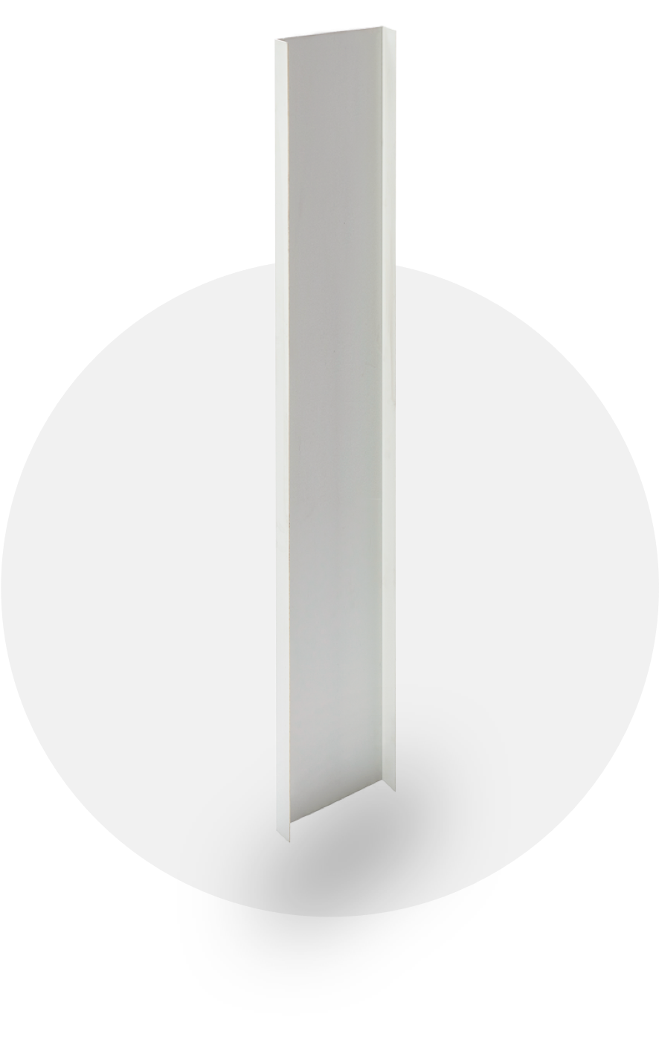
01 Curve Panel
02 Vertical Bar Locator (VBL)
The afs rediwall® Vertical Bar Locator (VBL) allows for a more streamlined installation process, making the insertion of reinforcement bars quicker, easier and more efficient, with more accurate concrete coverage.
03 Ezy-Fit™ Corners
04 Female/Female Joiners
05 Female/Female Panel
06 H-Joiners
07 J-Track
08 T-Joiners
09 Floor Track
10 End Caps










Recent Projects
View Rediwall Resources
Access design guides, product brochures, compliance and certification documents, videos, and FAQs to get started using AFS Rediwall for your building projects.
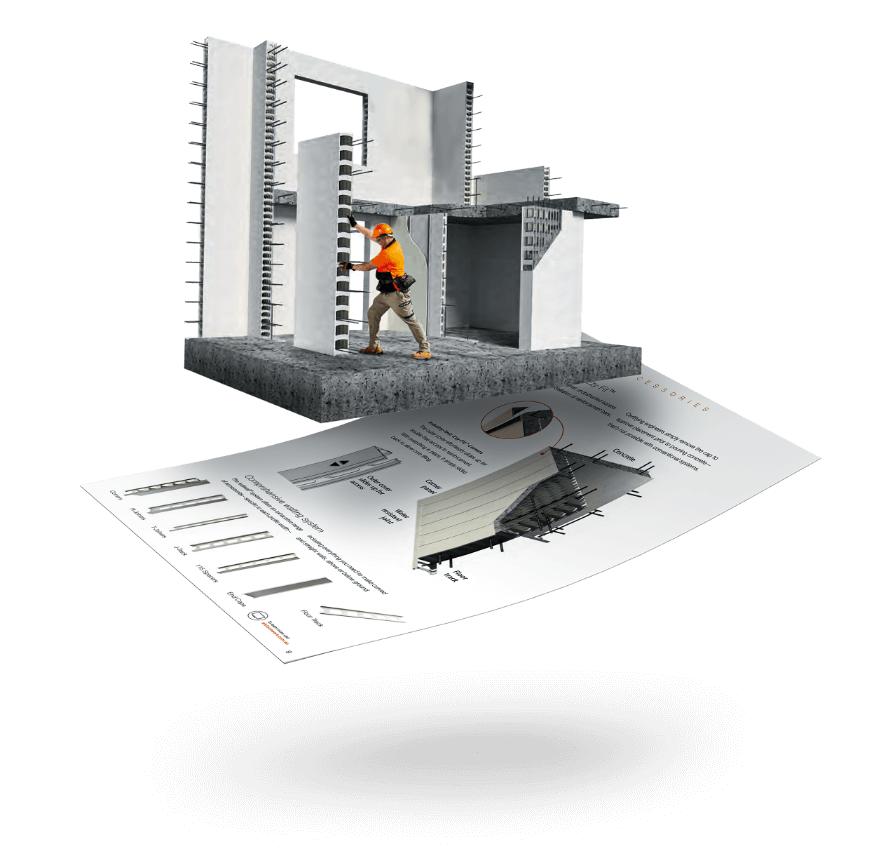
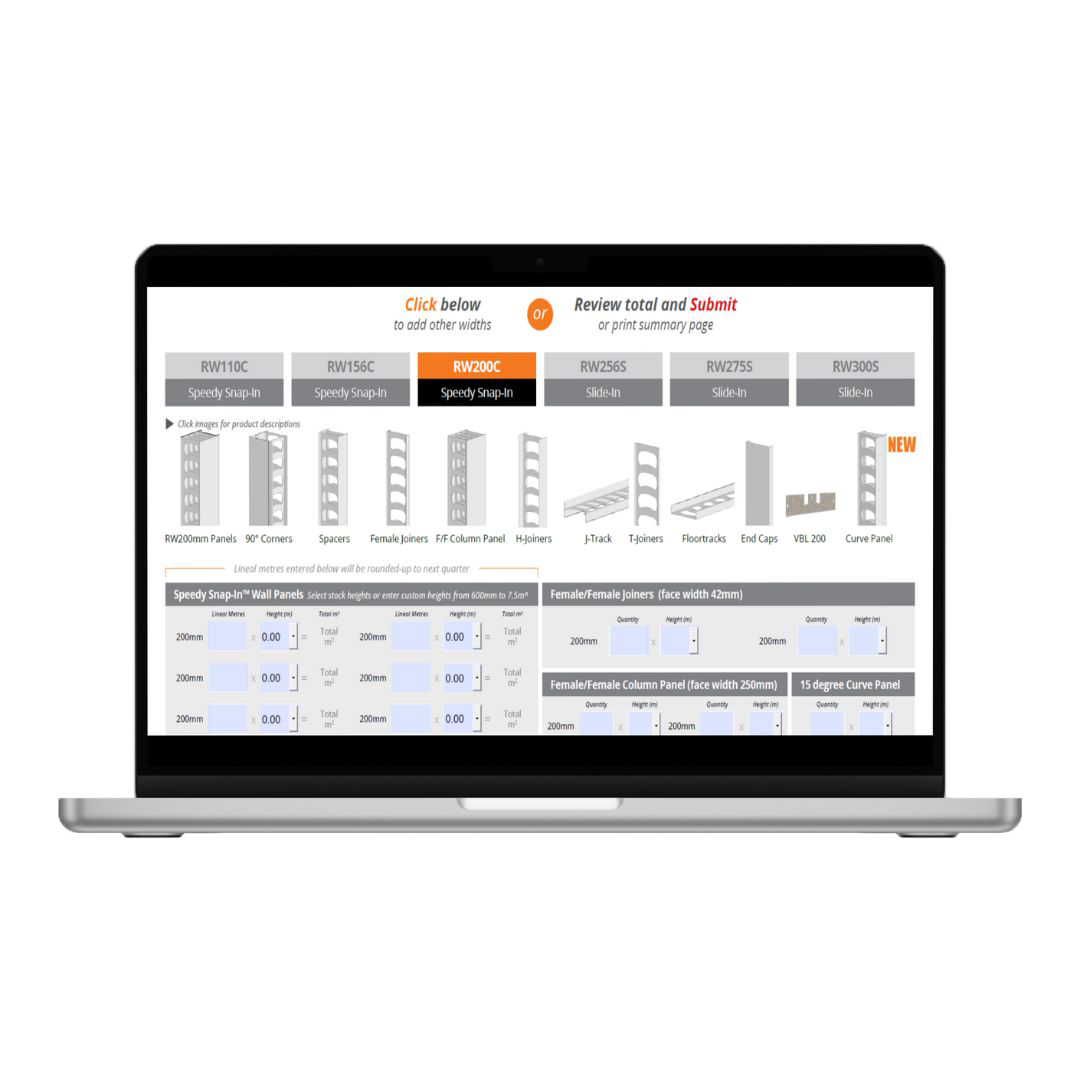
Order AFS Rediwall
Ordering AFS Rediwall for your project is now even easier and quicker than before. To ensure you have ordered correctly, our team can double-check your quantities and lengths against a set of plans you are planning on using it for.
Advice and answers from experienced staff
