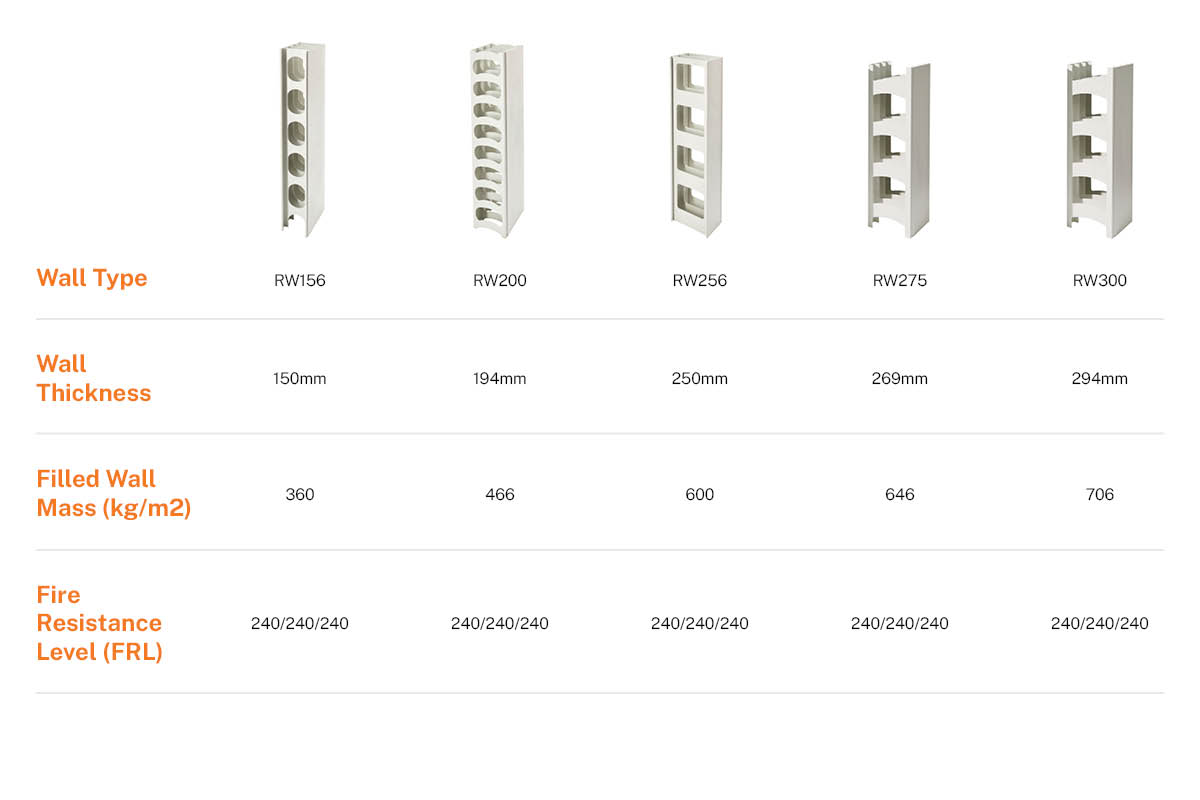Basement & Retaining Walls
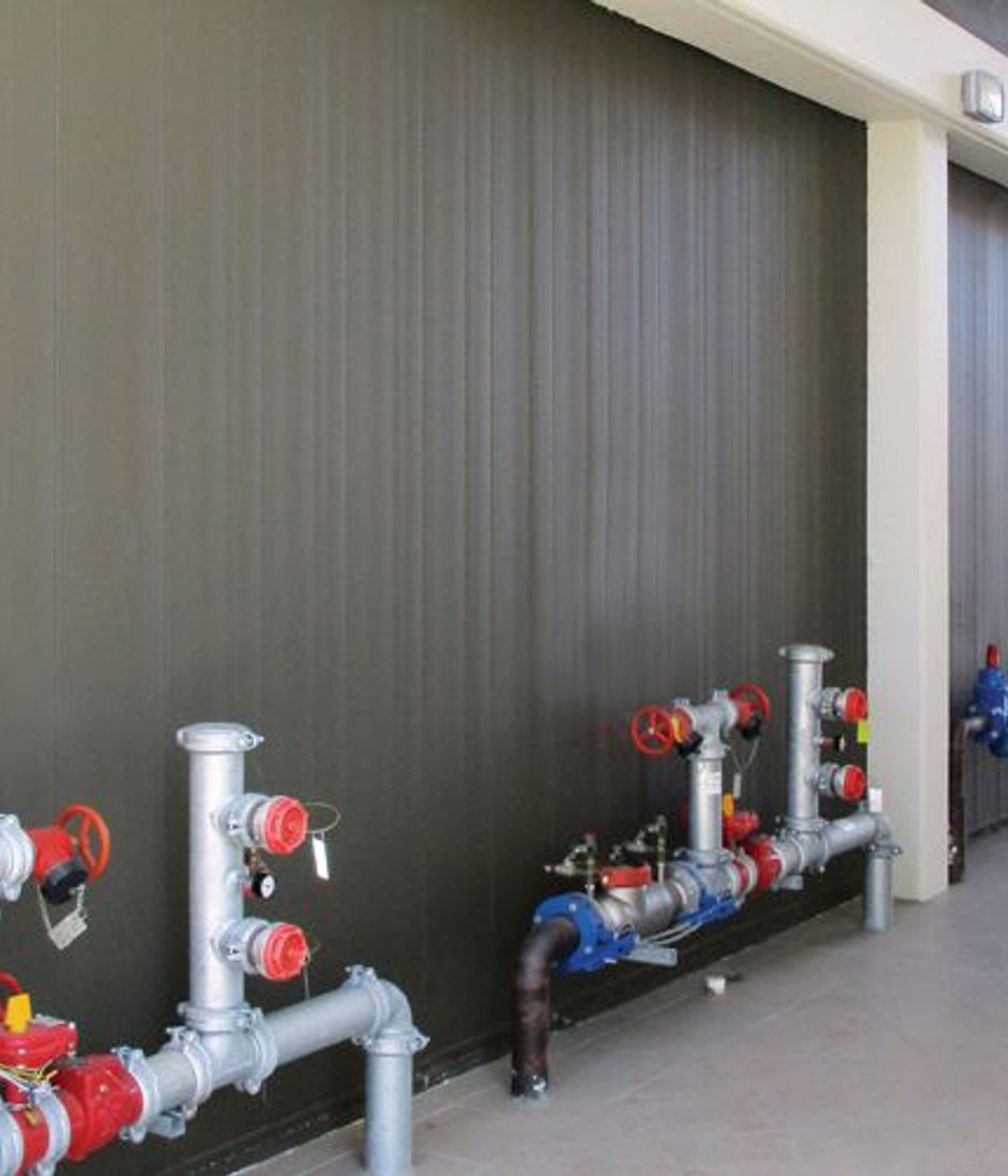
Cost Effective Basement & Retaining Walls
AFS Rediwall® panels are the ideal solution for basement and retaining walls, designed to streamline the construction process for Architects, Builders, and Engineers. Our innovative walling systems offer a faster, more cost-effective approach, ensuring your project stays on schedule and within budget.
From multi-residential developments and high-end homes to underground car parks, we provide efficient, high-quality solutions for basement and retaining walls.
Benefits
Benefits
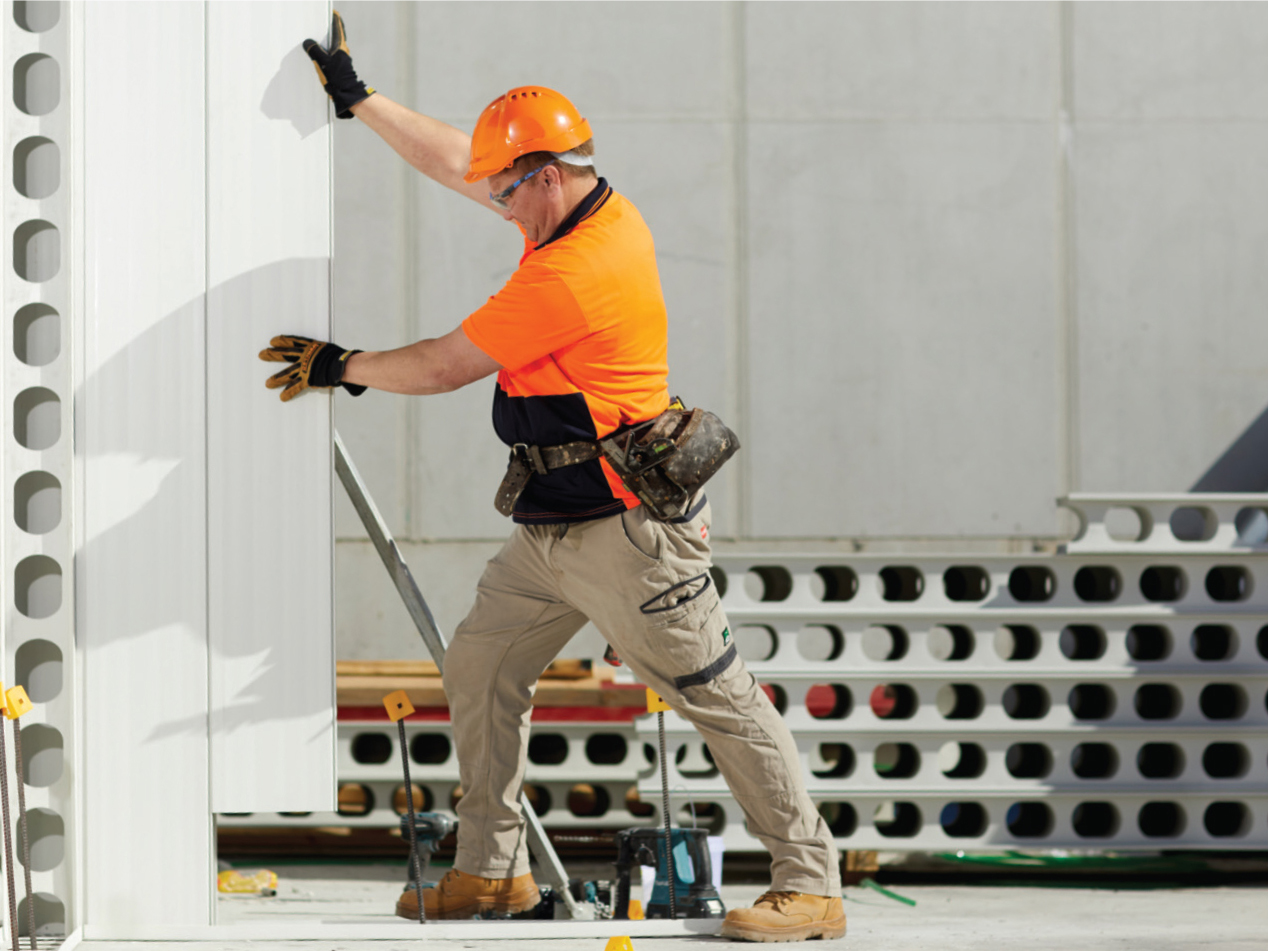
Speed of Construction
Speed of Construction
AFS Rediwall® is a versatile permanent formwork system for below and above ground wall applications. Its innovative system is made of prefabricated, high-quality panels and interconnecting components that simply snap or slide into place.
AFS Rediwall® is a tough, low-maintenance load bearing reinforced concrete solution which can cut your installation times in half (compared to traditional masonry and blockwork methods).
AFS Rediwall® is a versatile permanent formwork system for below and above ground wall applications. Its innovative system is made of prefabricated, high-quality panels and interconnecting components that simply snap or slide into place.
AFS Rediwall® is a tough, low-maintenance load bearing reinforced concrete solution which can cut your installation times in half (compared to traditional masonry and blockwork methods).
Water Resistant
Water Resistant
Offers a consistently even, water-resistant and durable surface with a superior semi-gloss finish.
Offers a consistently even, water-resistant and durable surface with a superior semi-gloss finish.
Fire Performance
Fire Performance
Rediwall can achieve a fire rating up to FRL 240/240/240.
Rediwall can achieve a fire rating up to FRL 240/240/240.
Load Bearing Structure
Load Bearing Structure
Proven for multi-level structures both above and below ground with simple single and double reinforcement options available.
Proven for multi-level structures both above and below ground with simple single and double reinforcement options available.
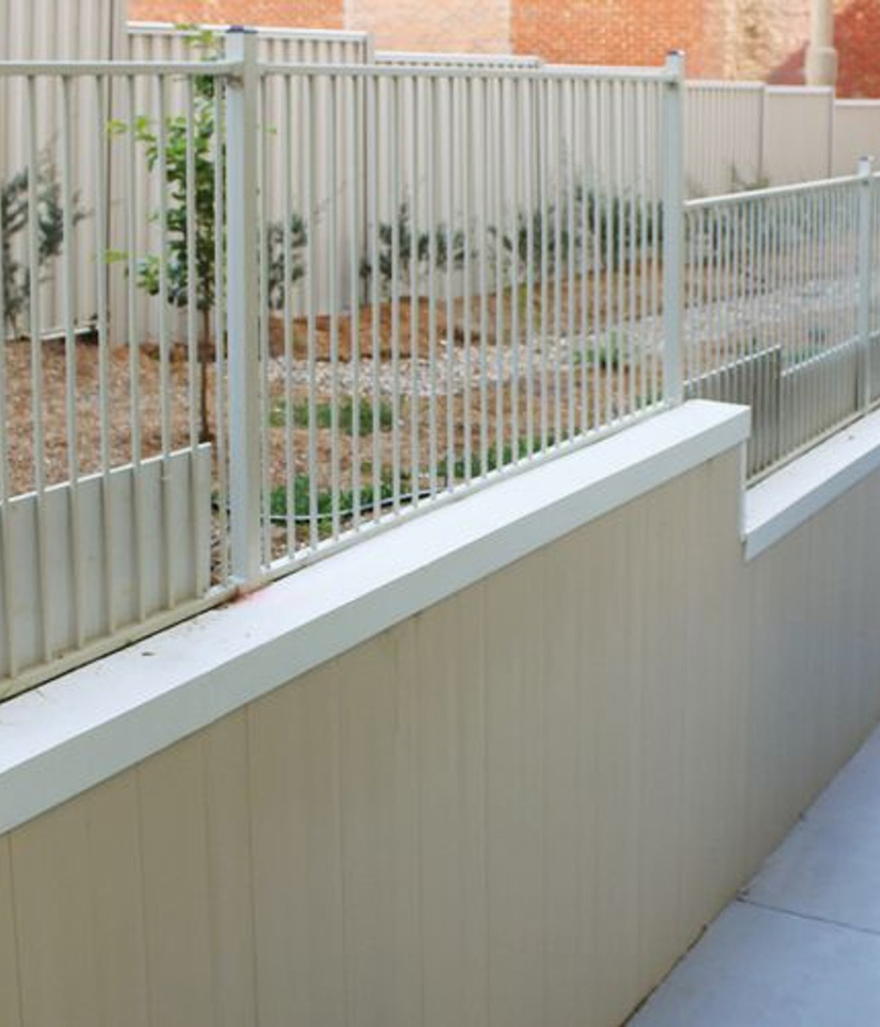
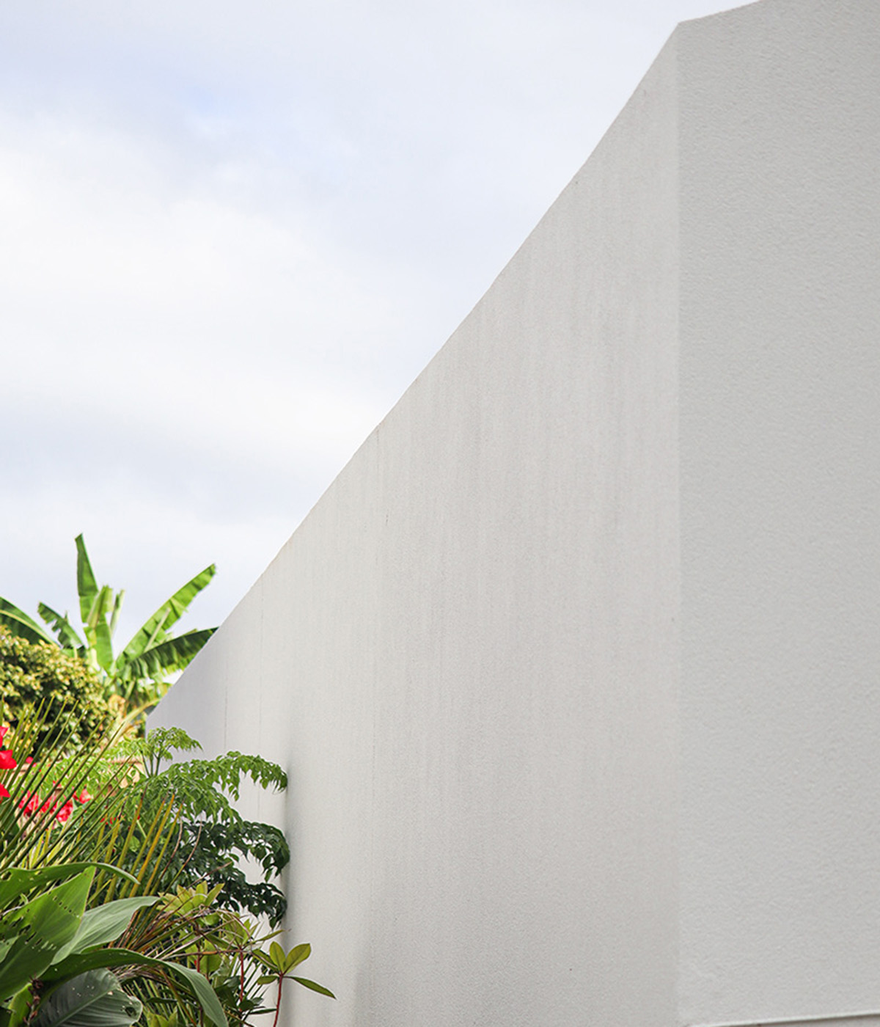

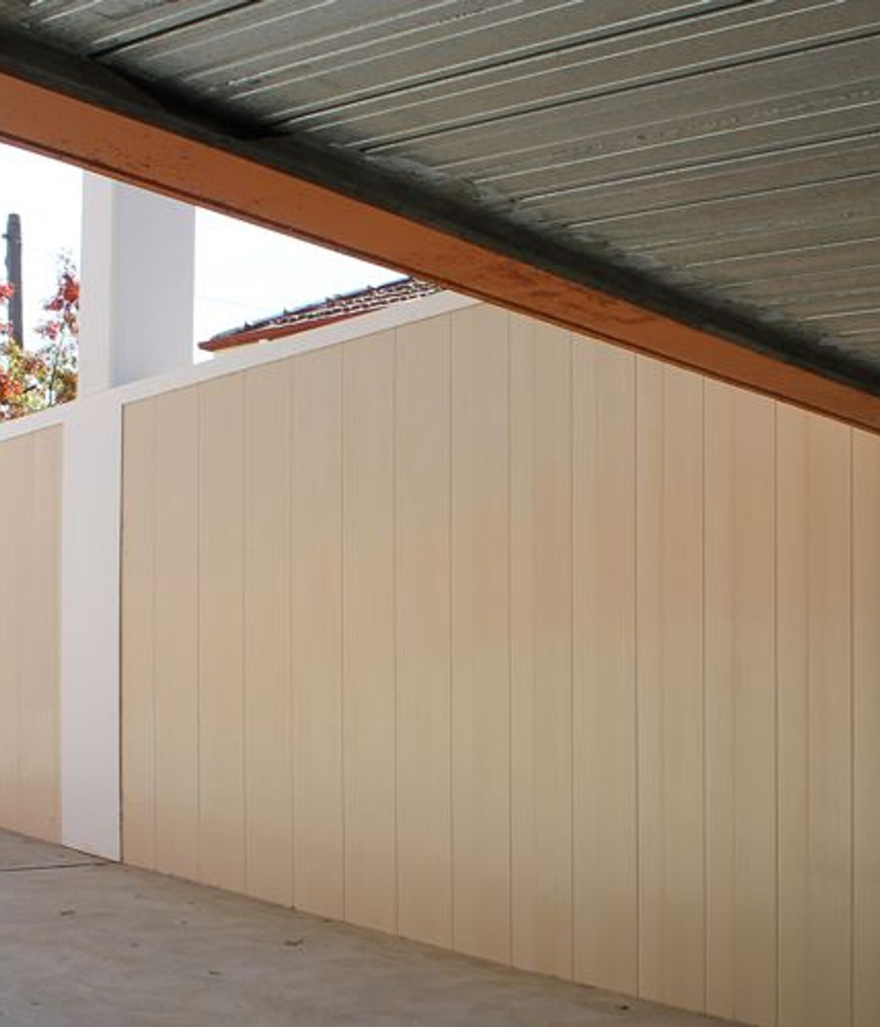
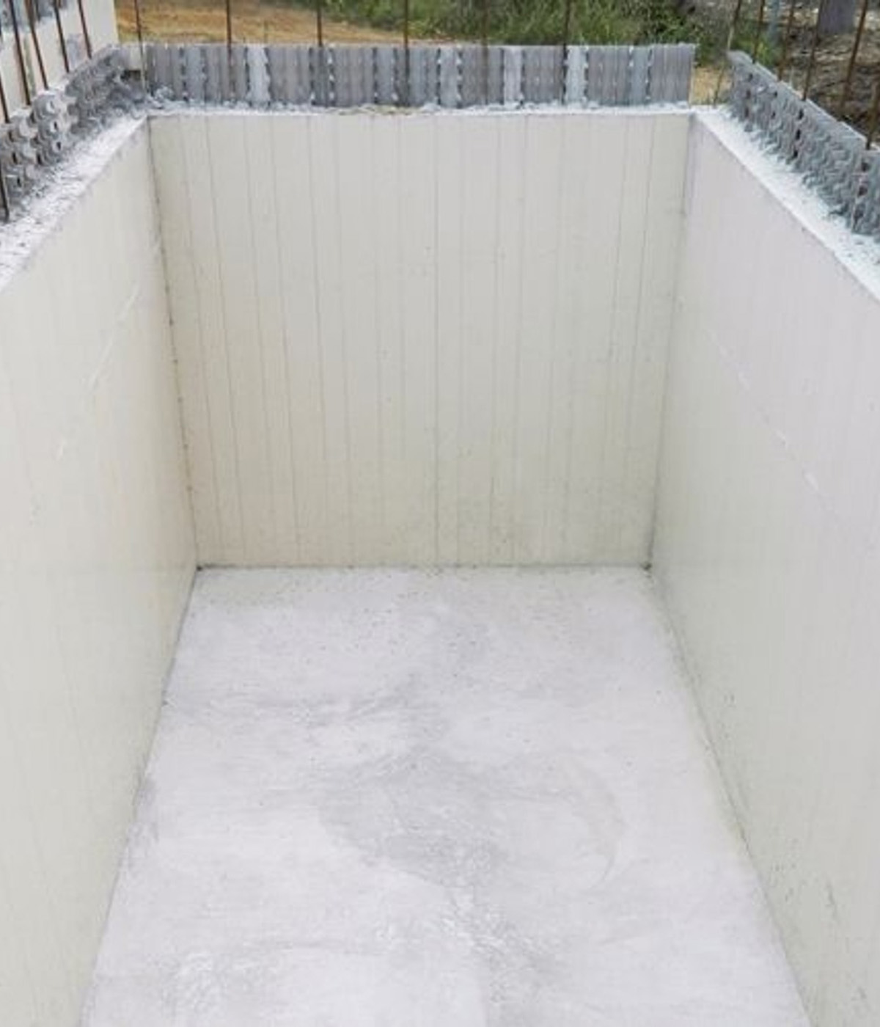
A cost-effective and faster to install option for basements & retaining walls
A cost-effective and faster to install option for basements and retaining walls
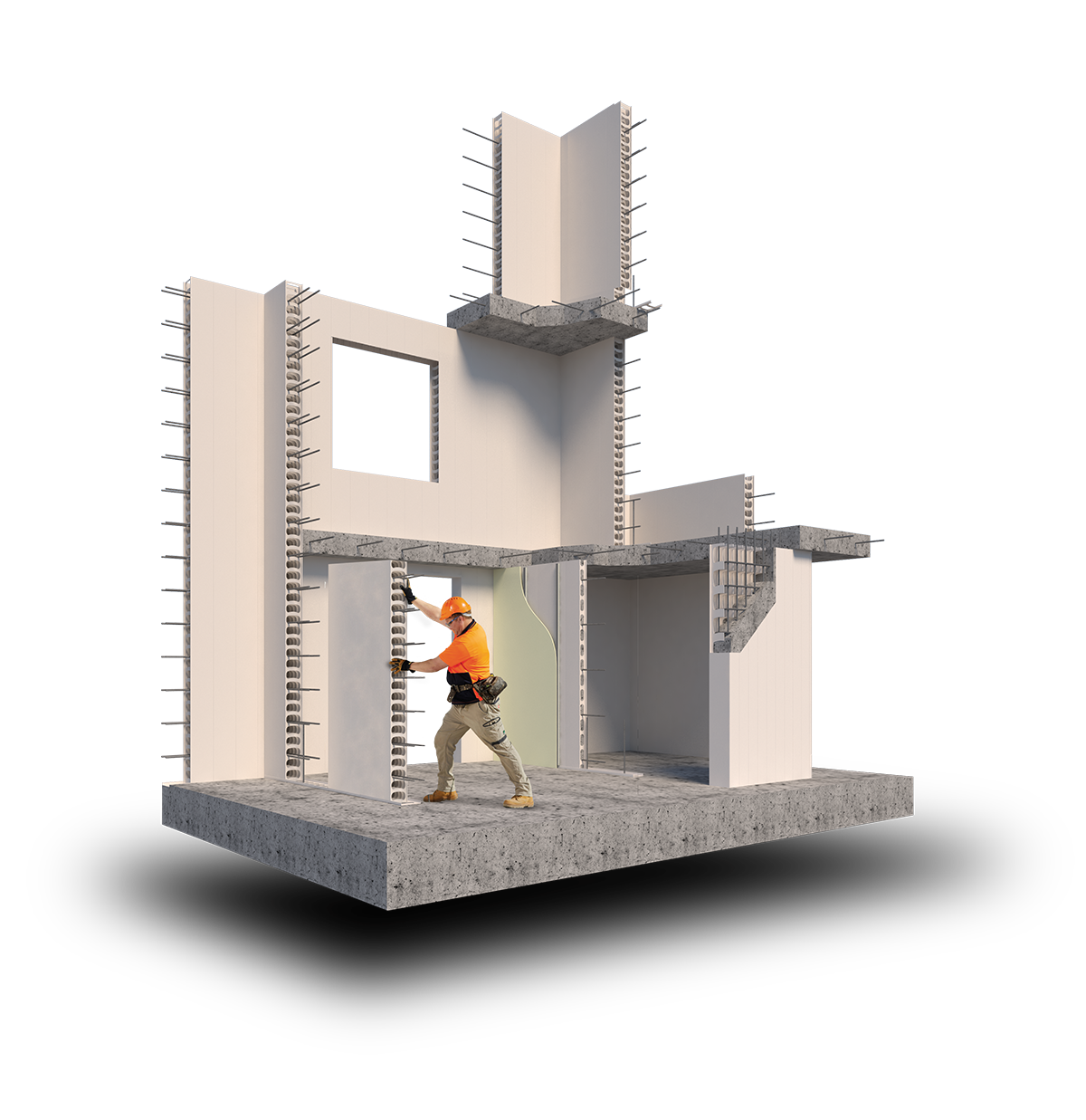
Basement & Retaining Wall Options

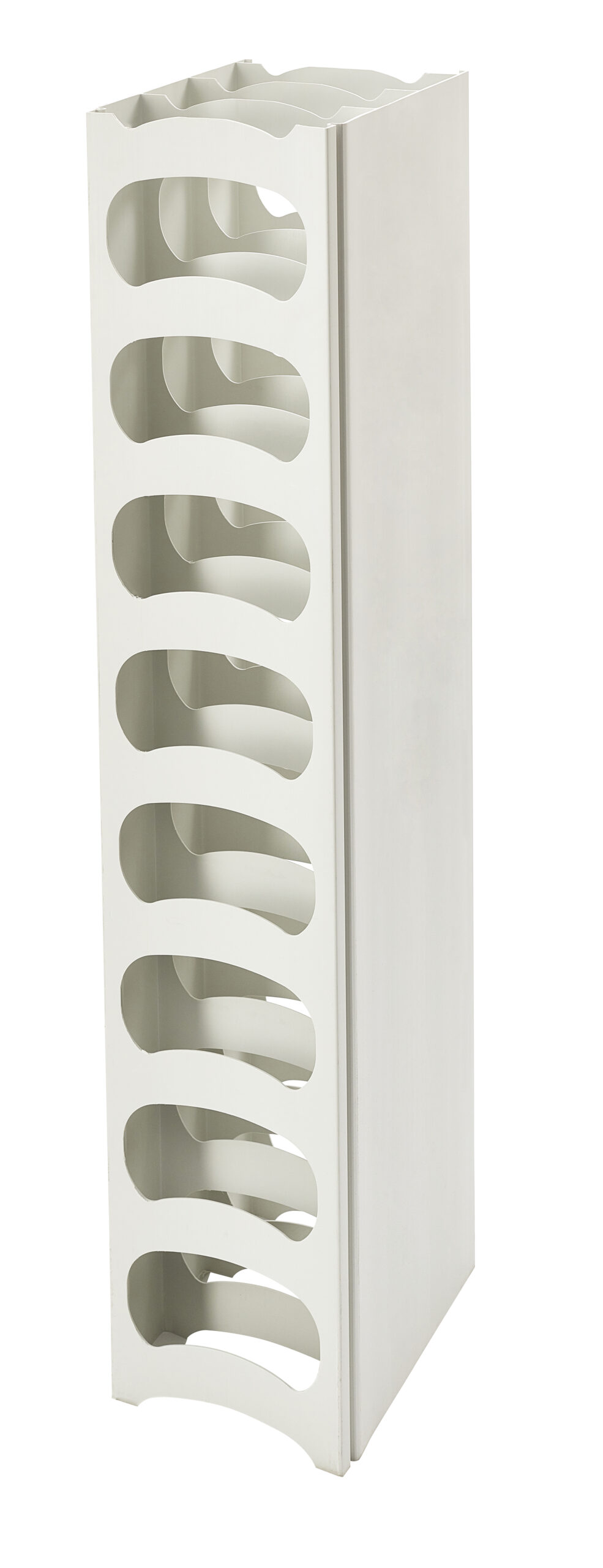
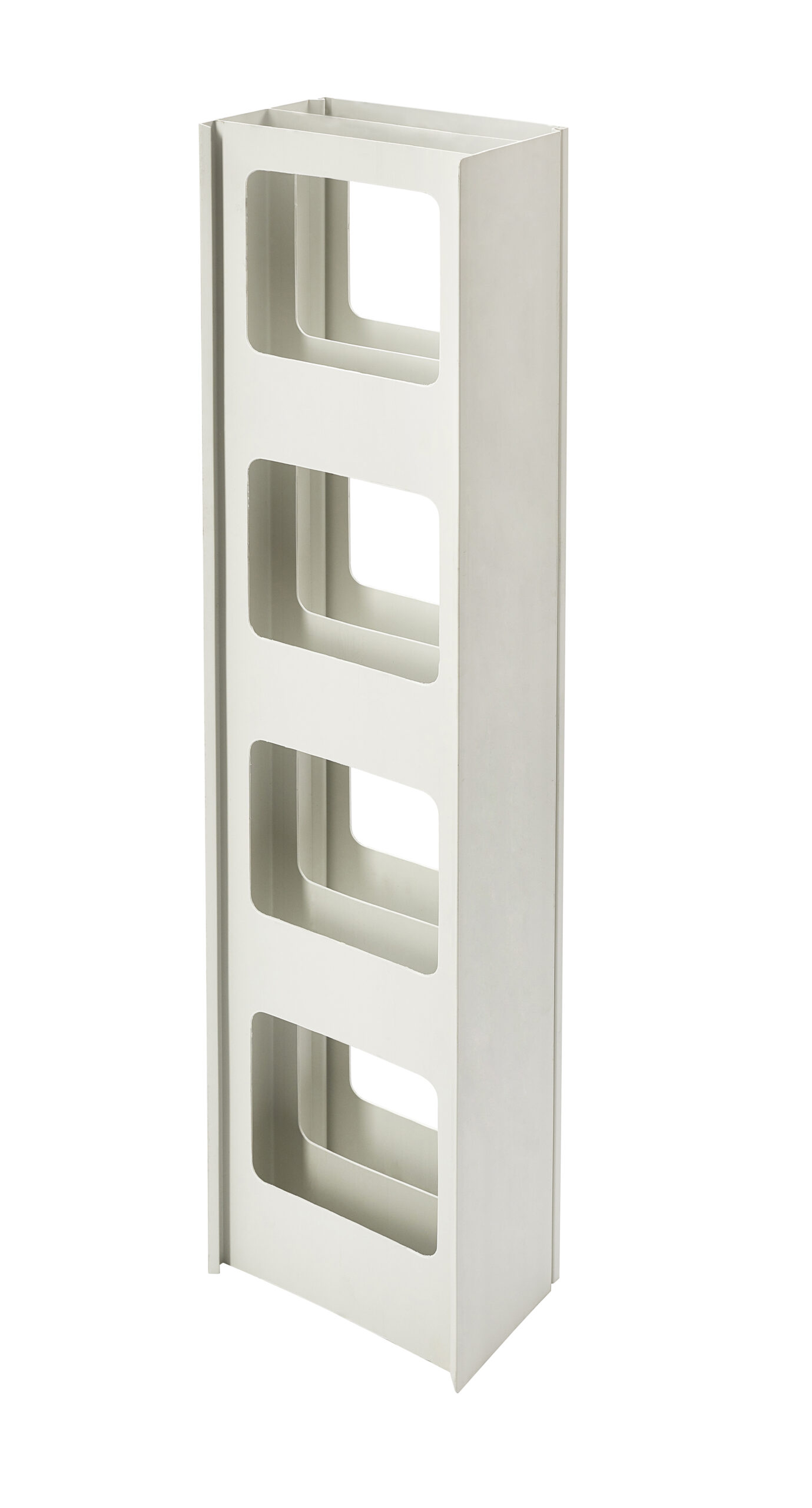
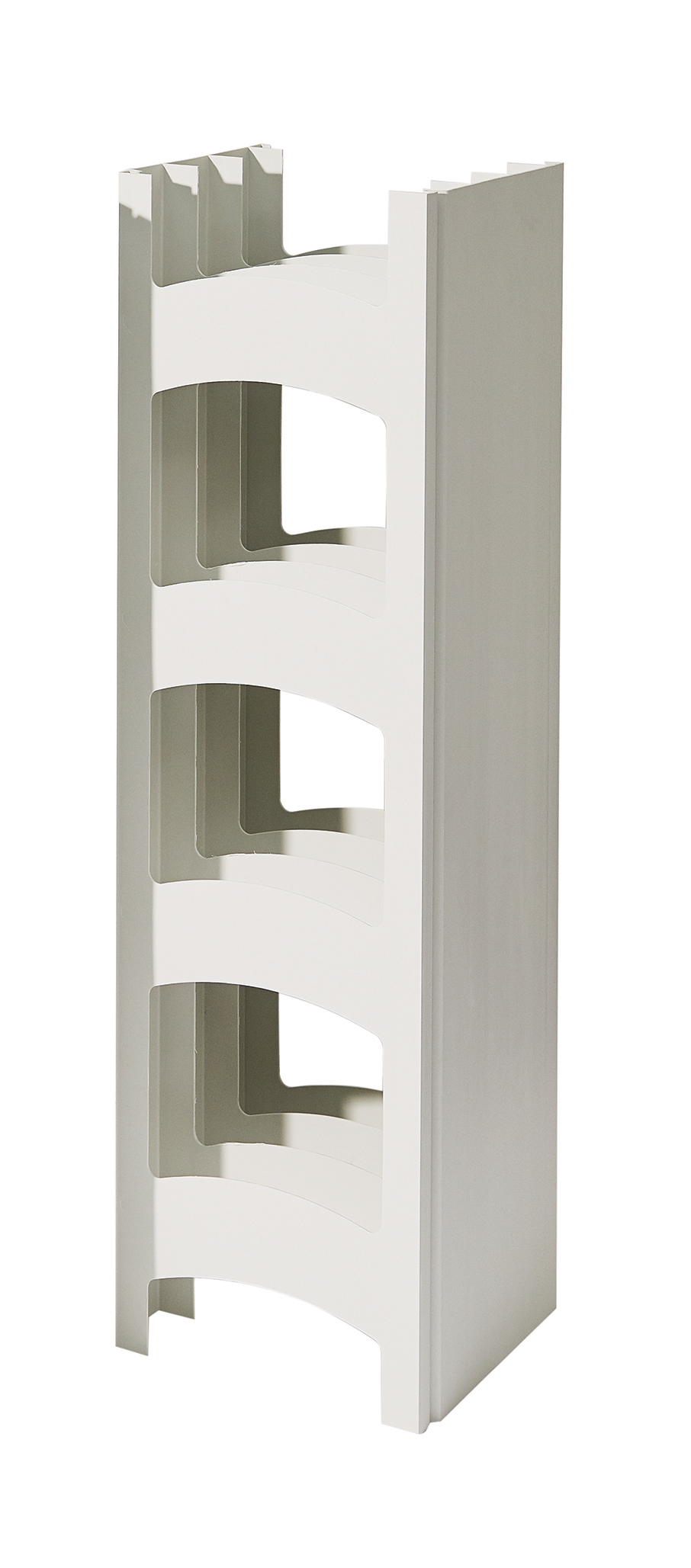
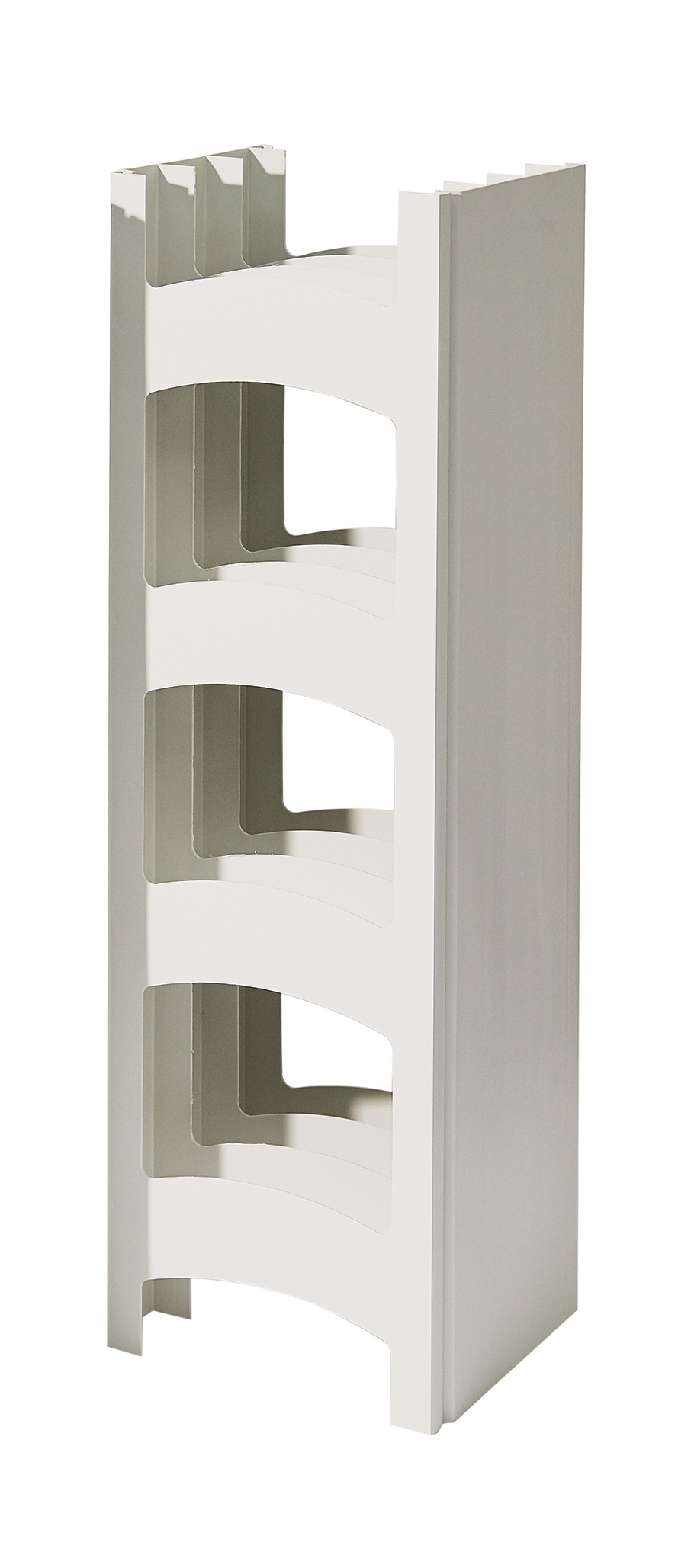
RW156
RW200
RW256
RW275
RW300
Wall Thickness
150mm
194mm
250mm
269mm
294mm
Filled Wall Mass (kg/m2)
360
466
600
646
706
Fire Resistance Level (FRL)
240/240/240
240/240/240
240/240/240
240/240/240
240/240/240
Rediwall vs. Blockwork Challenge Video
Watch a short video explaining the differences between AFS Rediwall and blockwork.
Design your Basement & Retaining walls in Rediwall today
Send us your plans and we’ll provide you with a proposal for your project.
Start designing your Basement & Retaining walls in Rediwall today
Send us your plans and we’ll provide you with a proposal for your project.
FAQs
What is Rediwall?
AFS Rediwall is a PVC base permanent formwork system for concrete walls. Typically used for below ground and selected above ground applications.
What are the main applications for the Rediwall system?
- Foundation walls
- Basements
- Columns
- Retaining walls
- Retention tanks
- Intertenancy walls
- Corridor walls
- Lift and stair walls
What are your standard lead times for basement & retaining walls?
Our standard lead times for Rediwall is 8 – 10 weeks. This includes the shop drawing process if required. However we do carry common profiles in stock, contact us to discuss availability.
What are the main benefits using Rediwall as basement & retaining walls?
- Speed of construction
- Ease of installation and materials handling – lightweight
- High quality semi-gloss, low maintenance finish
- Water resistant
How are Rediwall walls finished?
Rediwall® offers a semi-gloss high quality low maintenance finish that typically requires no further finishing for below-ground applications. Contact us to discuss the level of finish required for your project.
Who installs the Rediwall basement & retaining walls?
We typically provide a full supply and install service, however in some applications we can provide supply only with installation training support.
