Parkstone Care Home
Parkstone Care Home
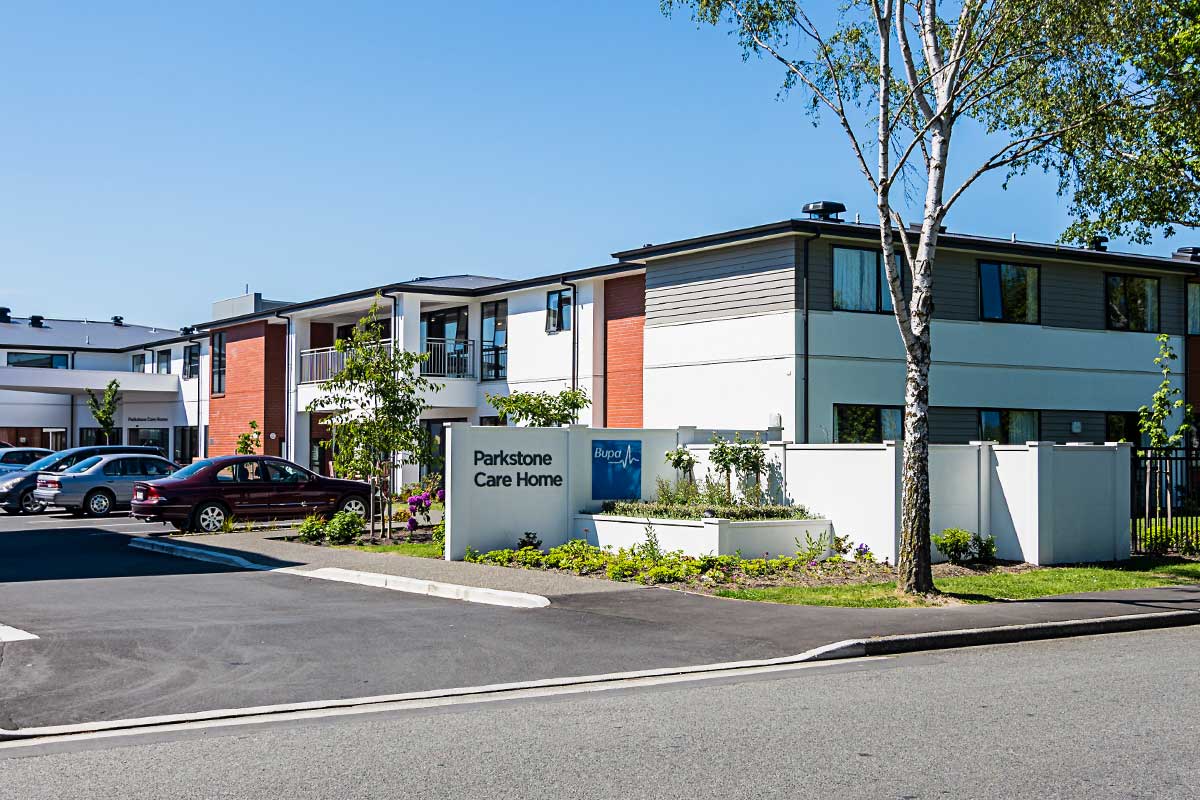
Product Used
Logicwall
Project Type
Care Home
Status
Completed
Our first project for Bupa, this was a 2 storey building part of a larger complex of buildings. This building houses 99 units along with various rooms such as lounges, dining rooms and kitchens. Logicwall was used as intertenancy walls, corridor walls, and lift and stair shafts.
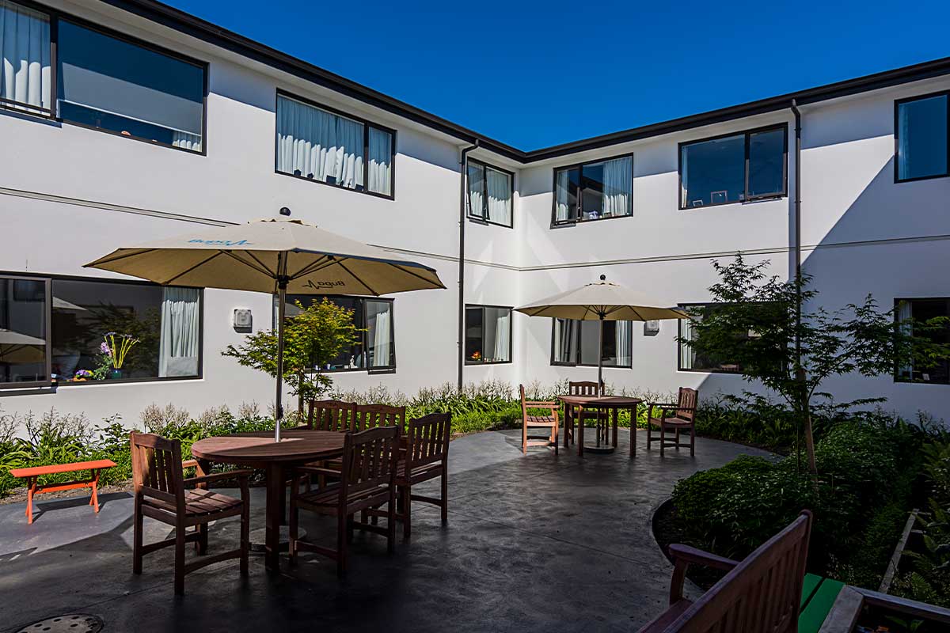
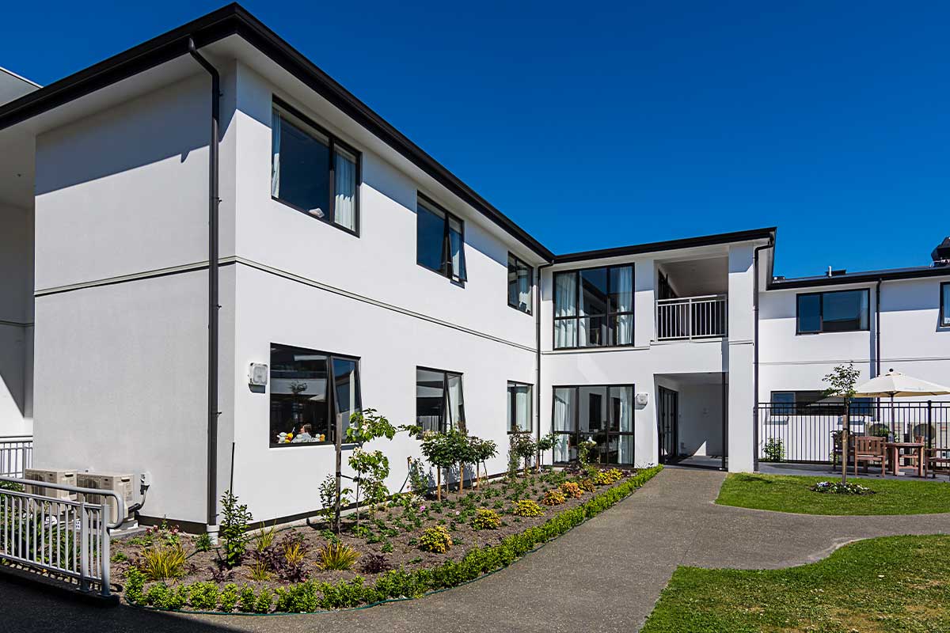
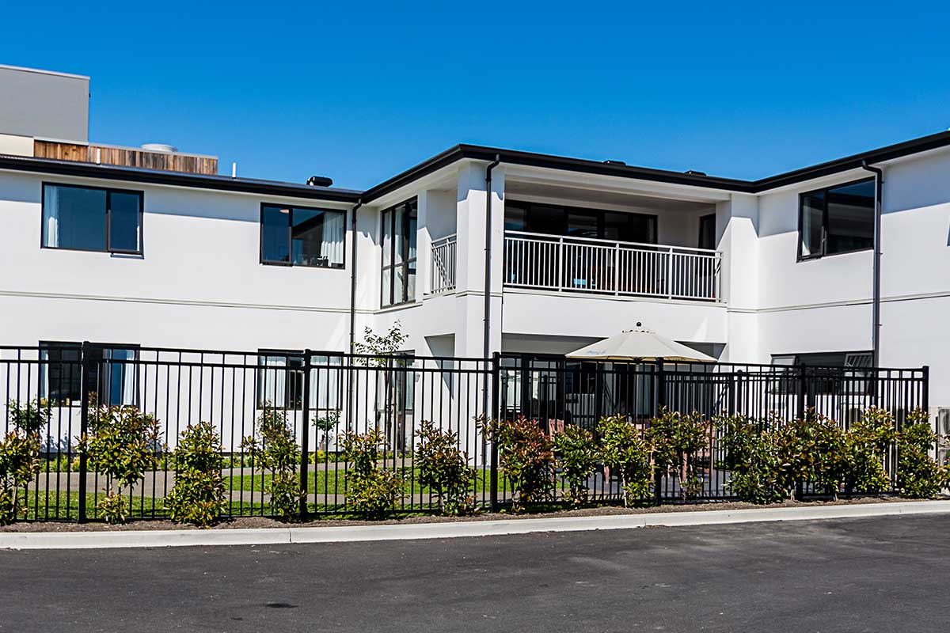
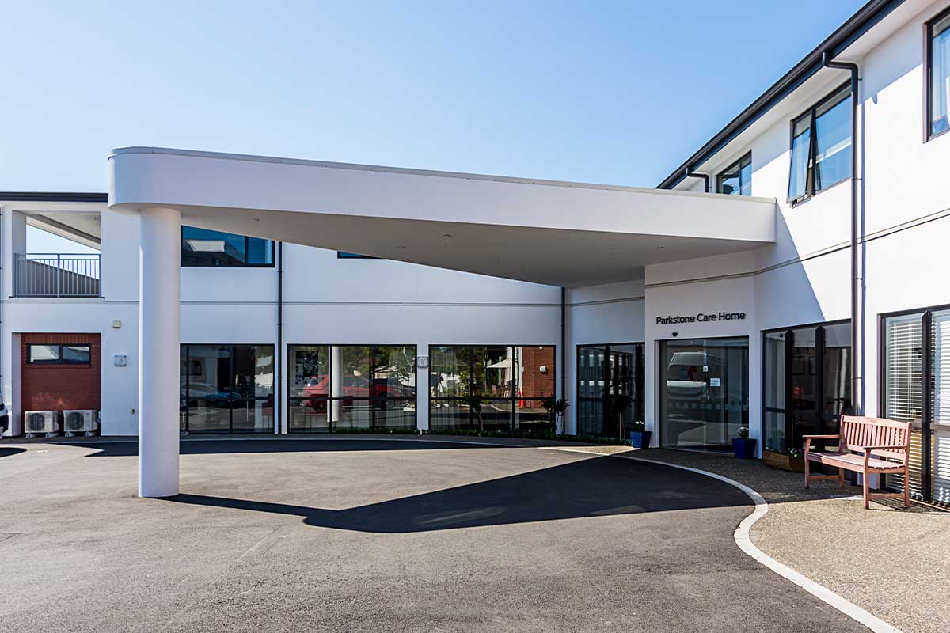
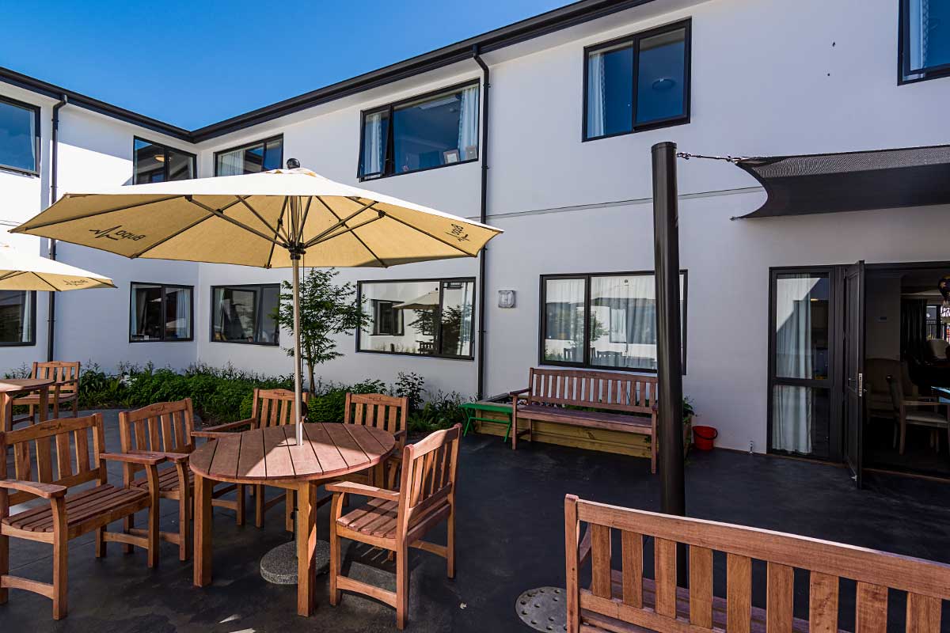
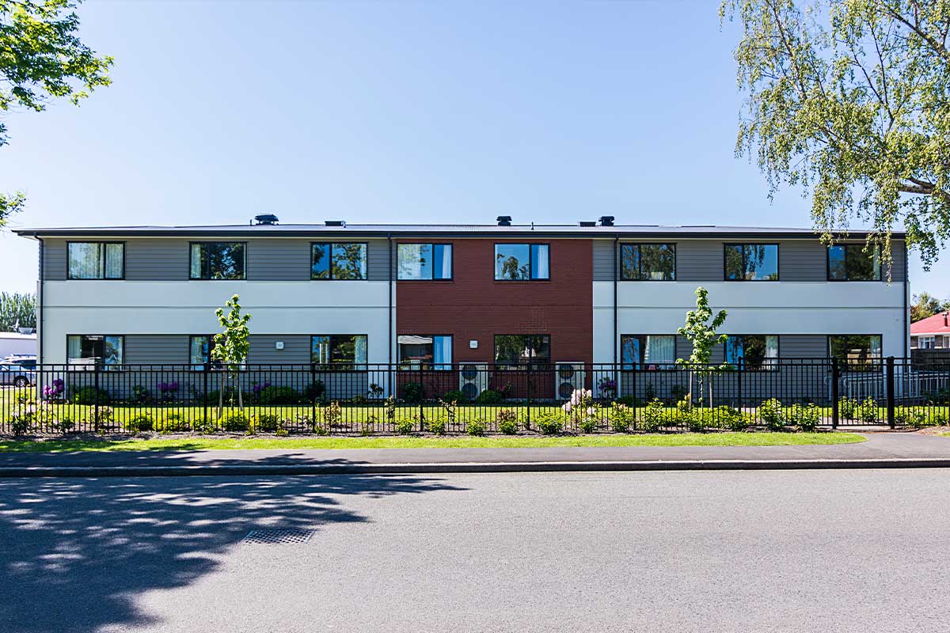
Products Used
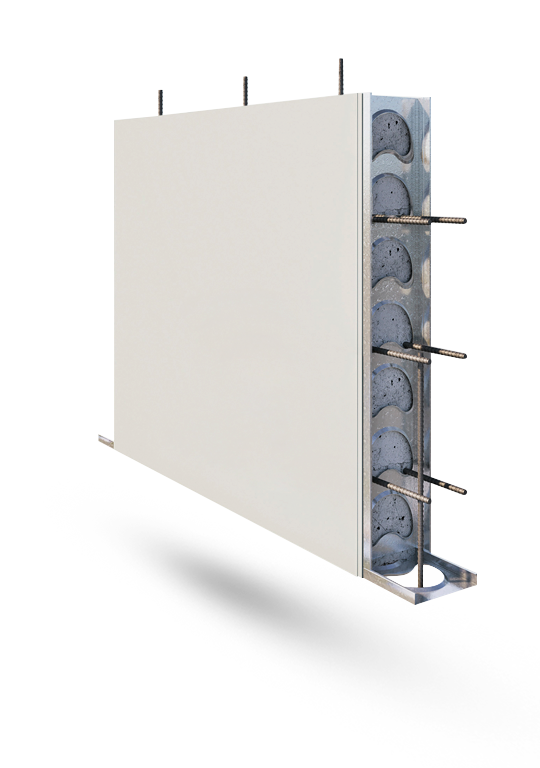
Fibre cement permanent formwork for above-ground building applications.